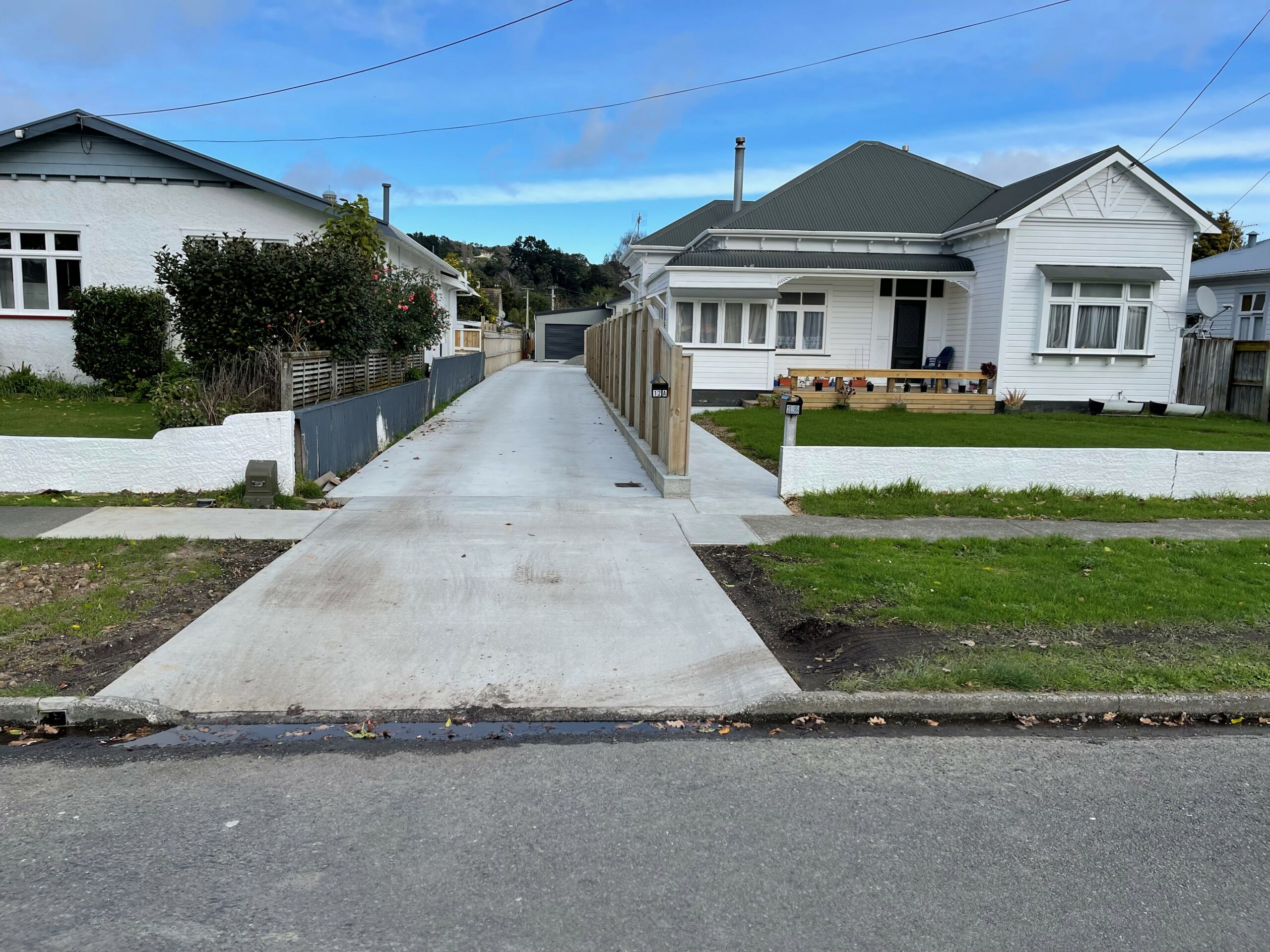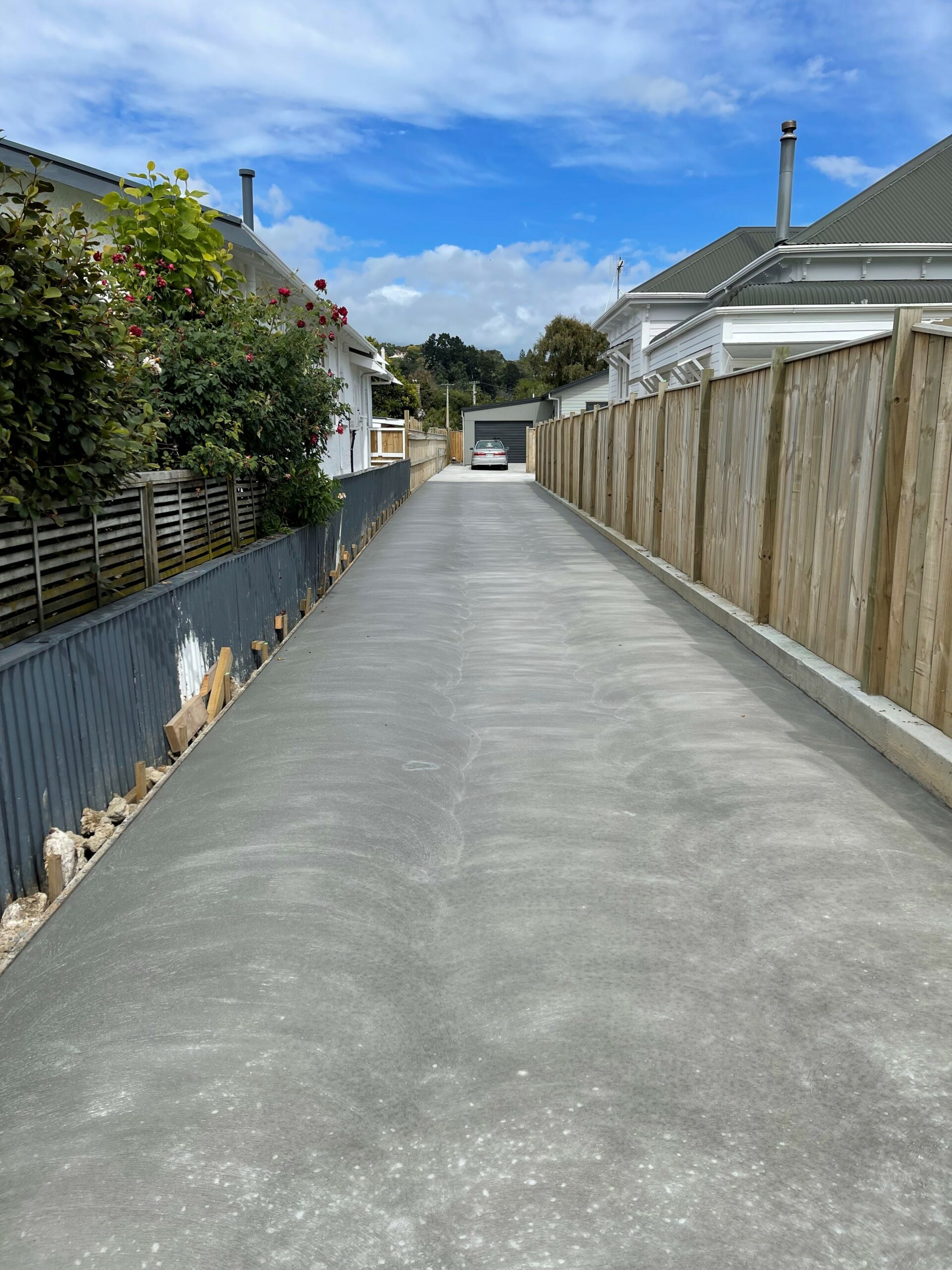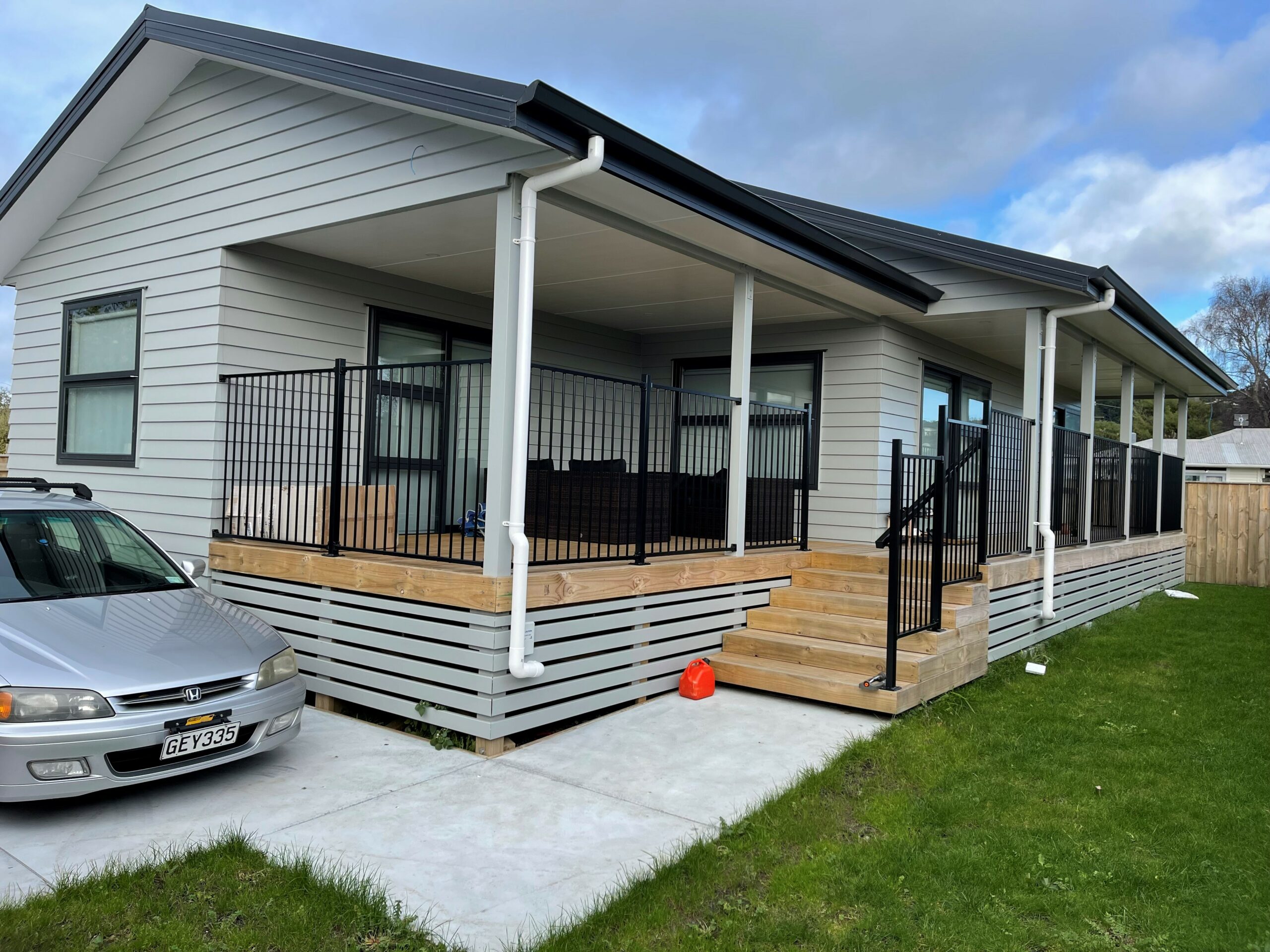
12 Wakefield Street development in Whanganui East is a 1010m2 residential section with an existing dwelling and garage that was subdivided into 2 lots. Lot 1 included the existing home and garage and lot 2 includes a newly built 3 bedroom 2 bathroom dwelling.
The infill housing development was achievable given the overall size of the property, and with the existing home being located nearer the front of the property, with sufficient room down one side for access to the newly formed lot 2. There were a number of obstacles in the way such as existing fencing, vegetation and a very large tree. However, none were of great concern for the team. Section2 managed the removal of all trees, site strip, Right of way design and construction, service installation, new fencing and new house build. The result is an extra dwelling that takes nothing away from the existing home and its character, which is the ultimate aim with infill housing.
If you want to find out whether you can achieve a similar result with your existing home or rnetal, get in touch so we can complete a feasibility report for a comprehensive assessment.
Before
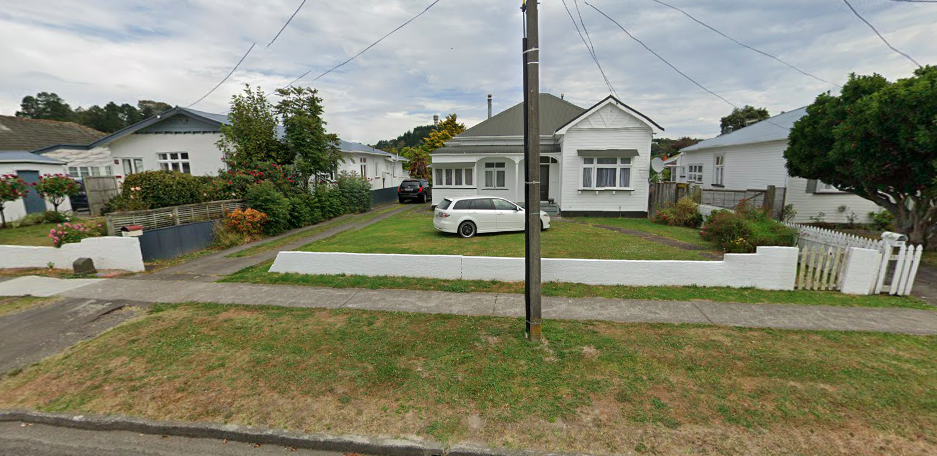
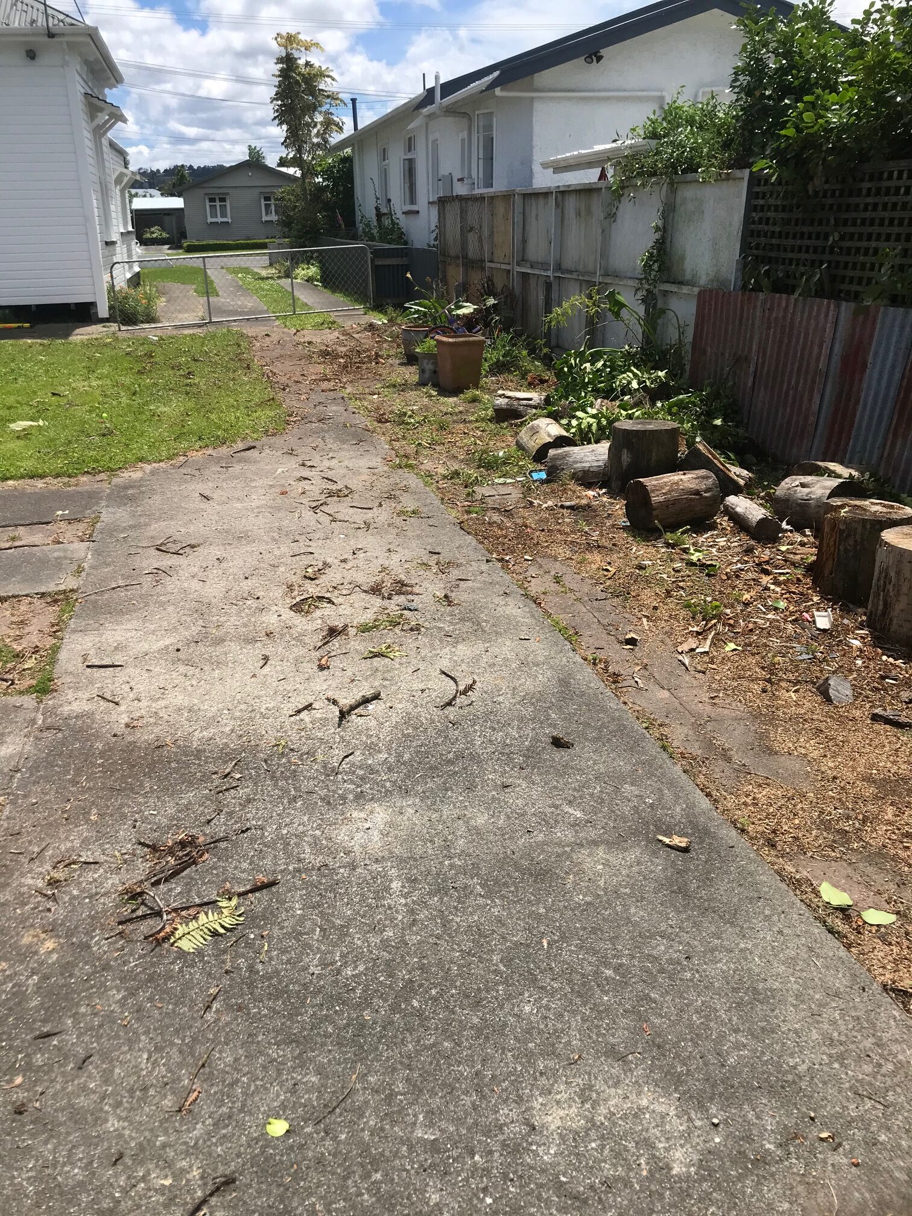
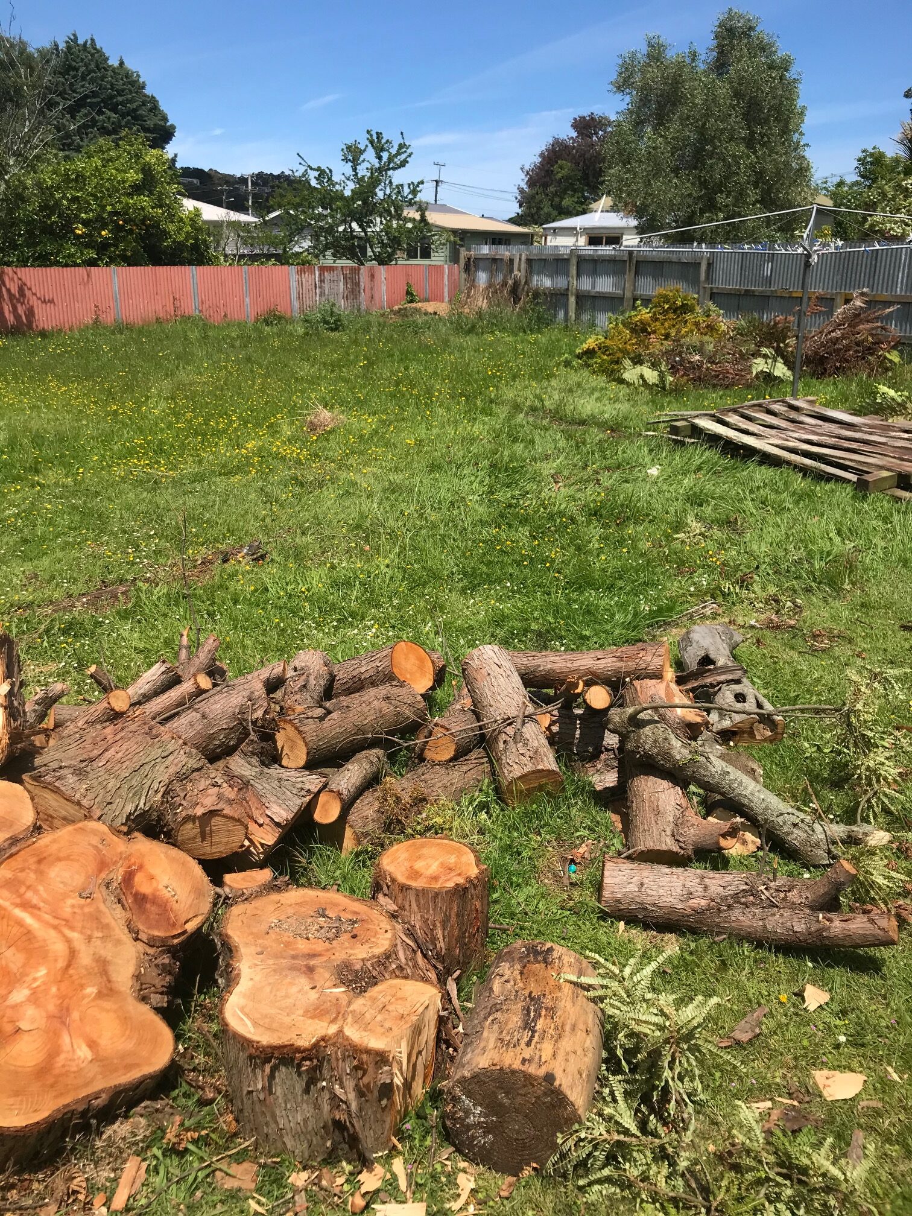
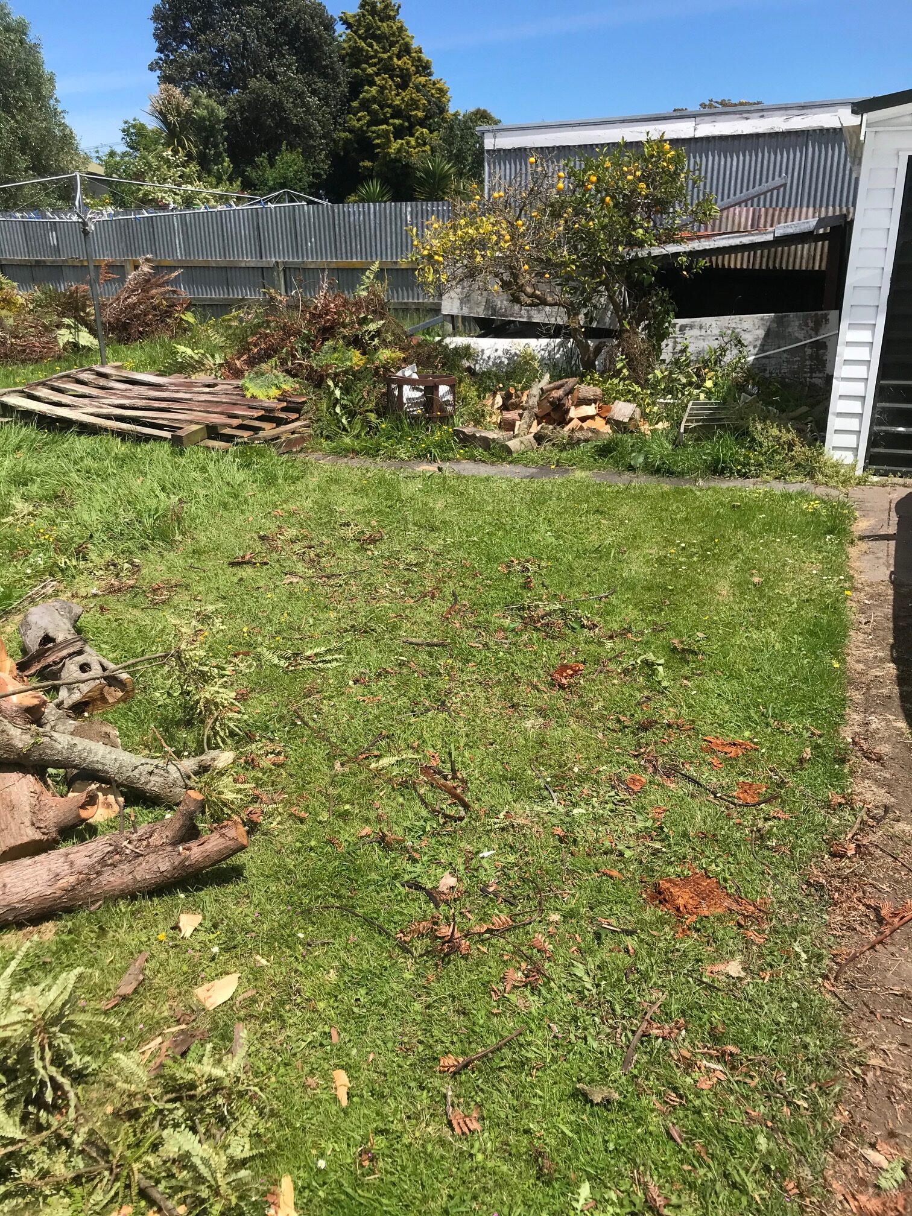
DURING
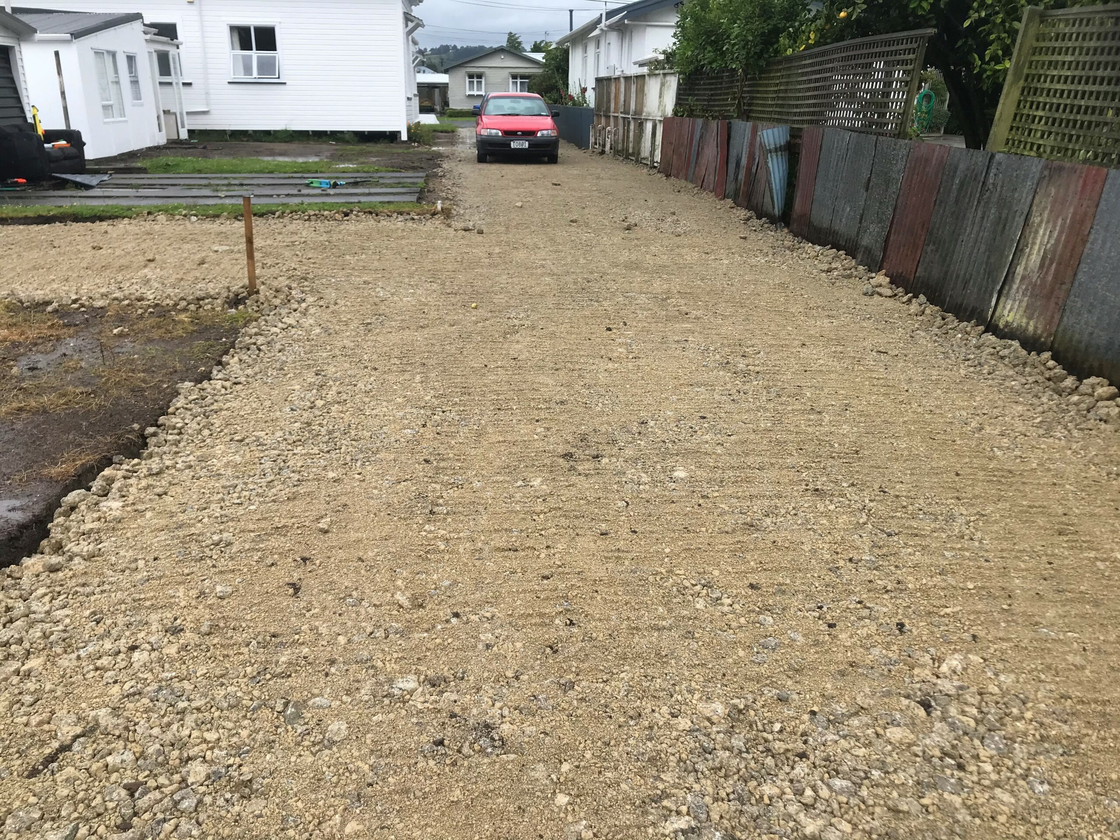
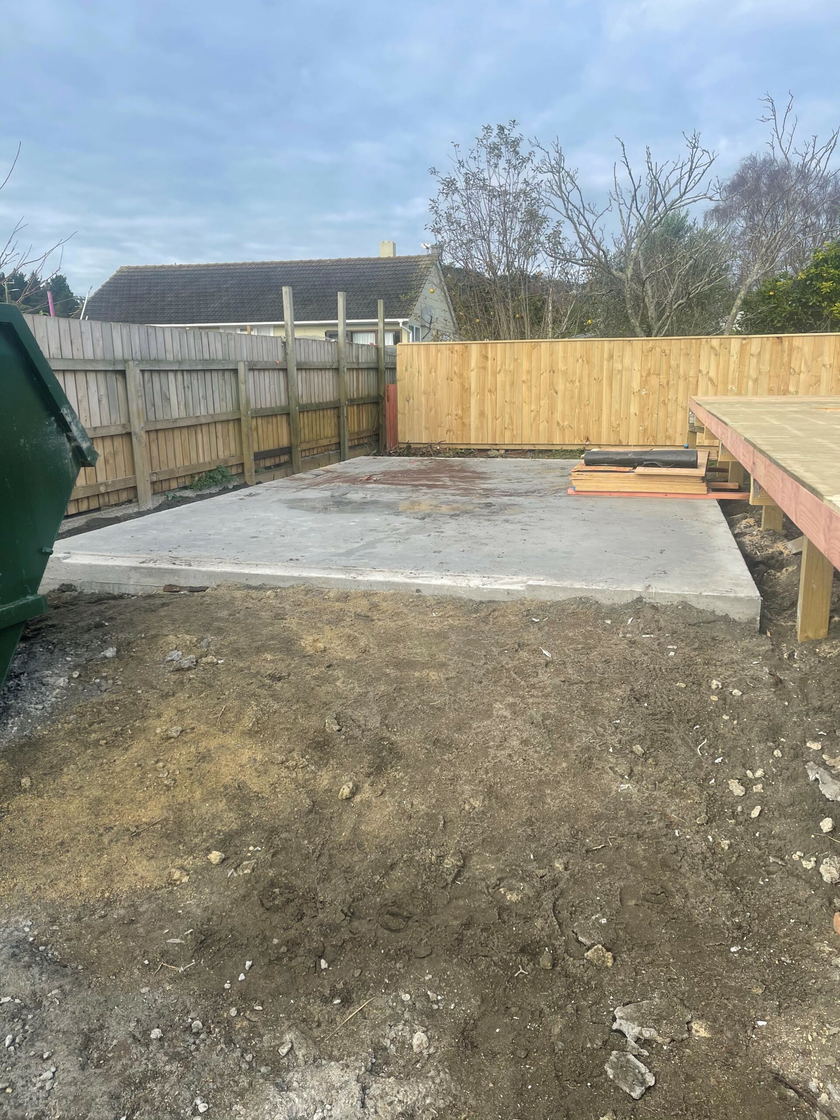
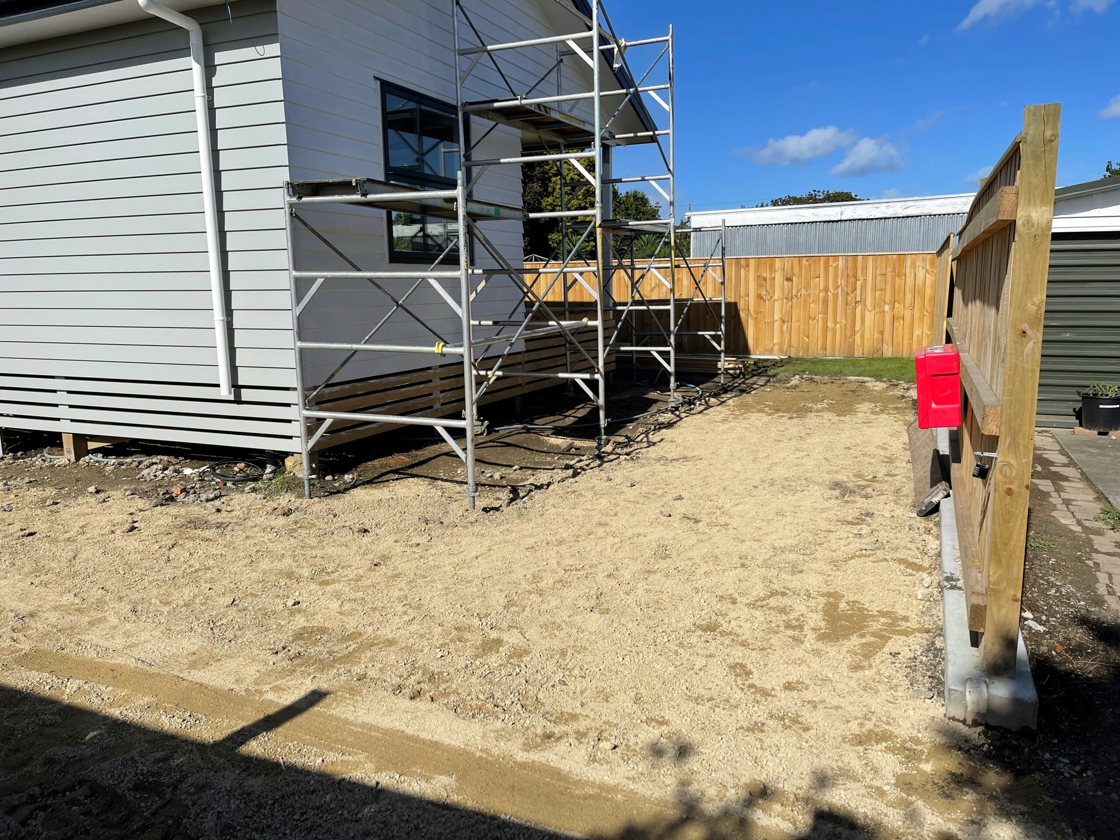
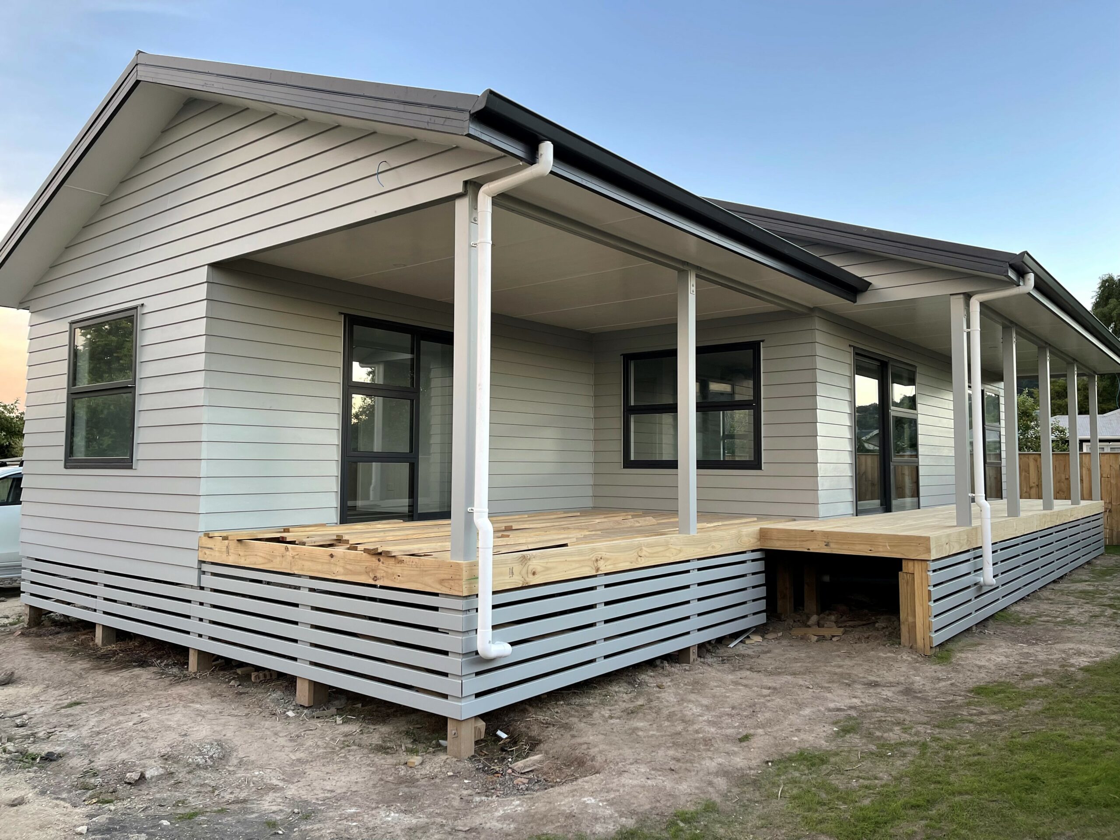
AFTER
