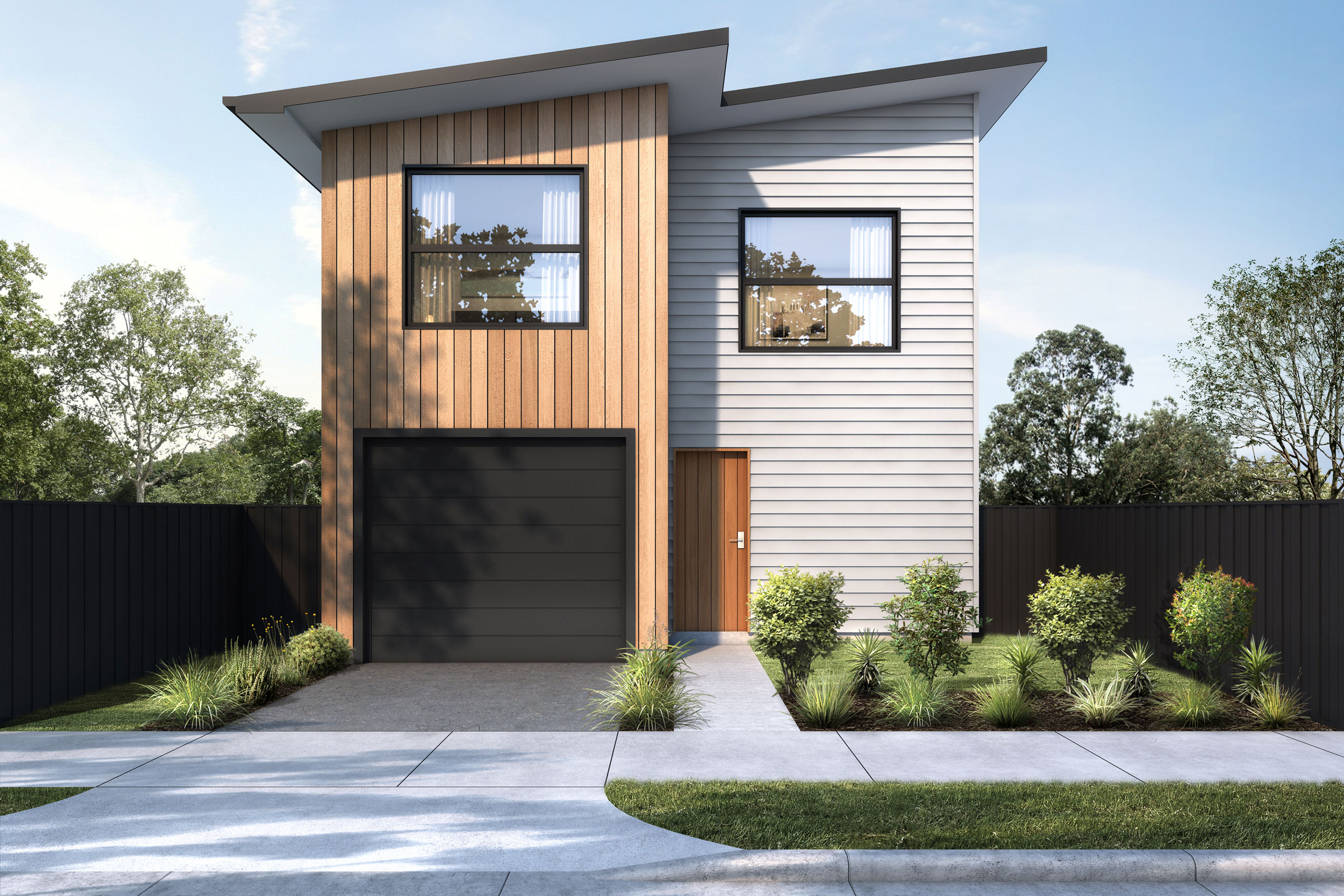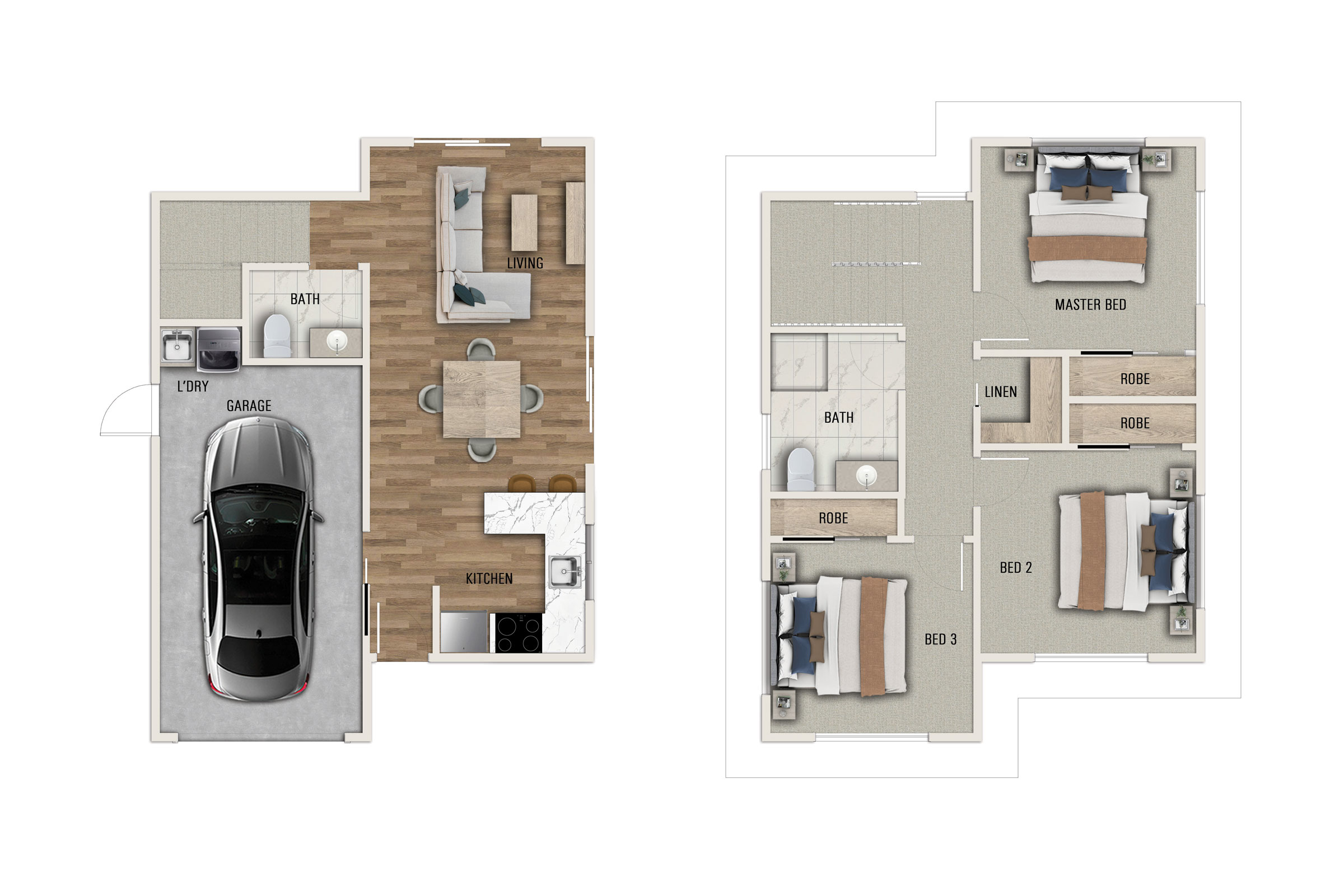3
2
1
1
Floor Area: 112m2
Roof Area: 79m2
Overall Length: 9.4m
Overall Width: 6.9m
Storeys: 2
Our Acer Home Plan is the perfect design for any small section where maximising living space is the main priority. Ideal as a standalone townhouse or has the ability to become a duplex unit doubling your rental income. Good sized internal garage with laundry at the rear that has easy access to the open plan kitchen/living/dining room. Includes a bathroom on each level with the main bathroom upstairs along with the bedrooms. Generous sized double bedrooms and wardrobes carefully placed to provide acoustic barriers to each room. Both levels have the same overall footprint helping with build costs and build timeframe, with a simple clean mono pitch roofline.
Its not just the design itself that packs a punch, we have carefully selected materials to make this home look and feel good without breaking the bank.
- BGC Nuline weatherboard with BGC Duragroove panels for the exterior cladding
- Godfrey Hirst carpet on 11mm underlay
- Robert Malcolm commercial vinyl planking
- Longrun colorsteel roofing with colorsteel gutter and fascia
- 10mm wall gib and 13mm ceiling gib
- QPOD earth friendly foundation system
- Resene interior and exterior paint
- ecoinsulation wall and ceiling batts
- Double glazed aluminium joinery with low E glass and argon filled
All our homes meet the healthy homes standard and include a modern appliance package, premium insulation to exceed H1 regulations, insulated garage door, floor coverings. kitchen and laundry. For a full specifications brochure please enquire now.


