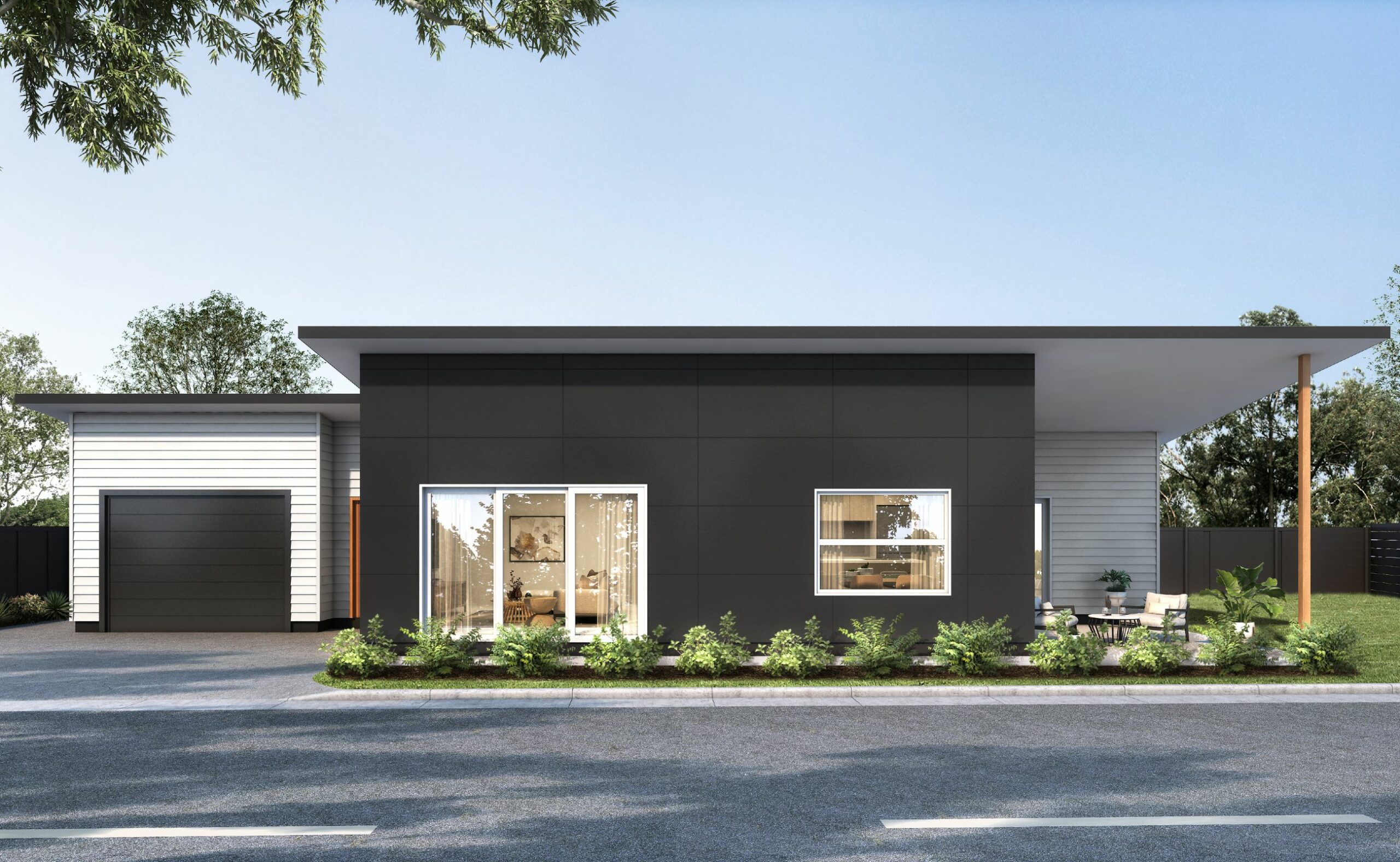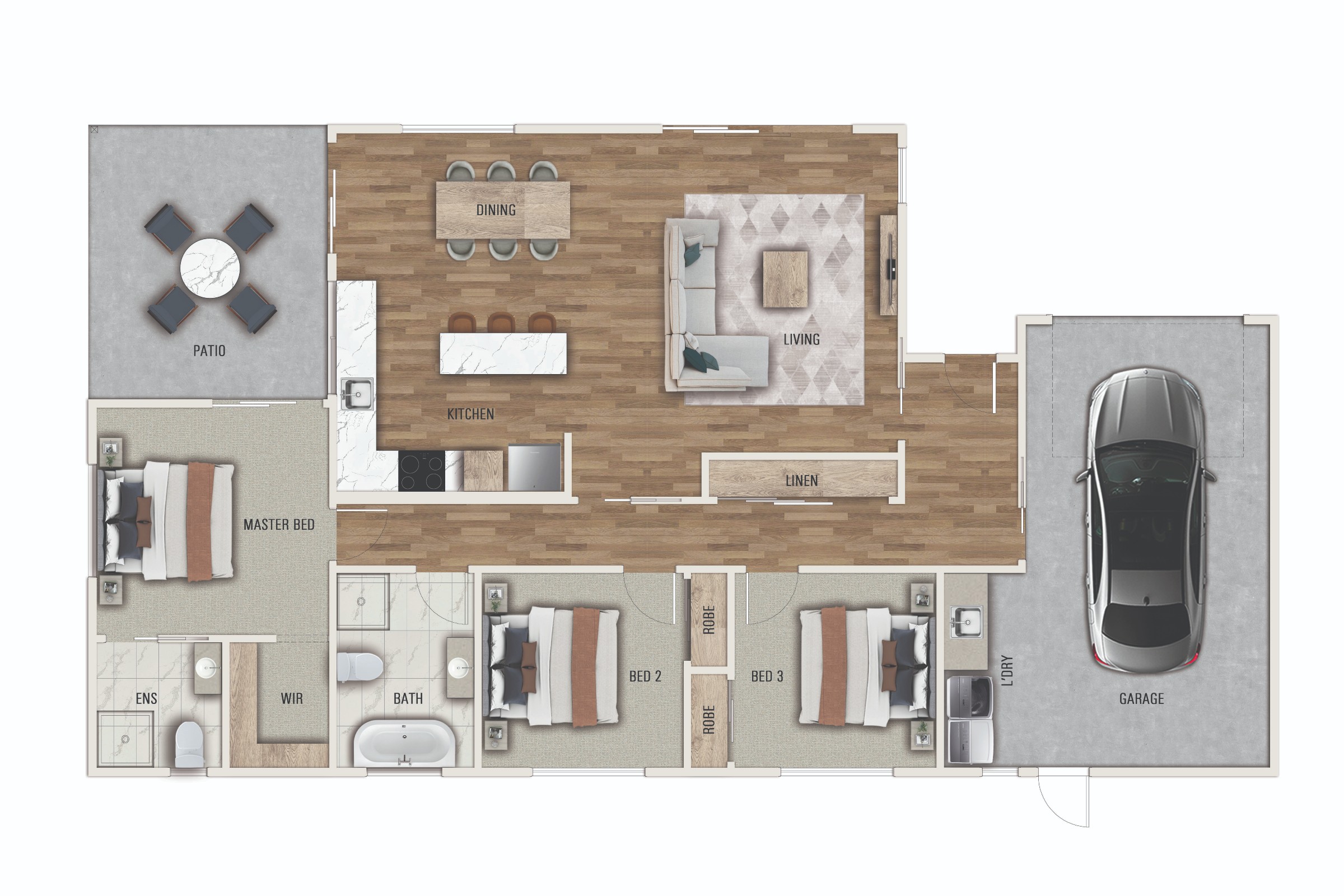3
2
1
1
Floor Area: 154m2
Roof Area: 210m2
Overall Length: 10.2m
Overall Width: 18.7m
Storeys: 1
Efficient use of space and striking clean lines is what you can expect from this 3 bedroom home plan. Designed specifically for the modern day section this home will comfortably work on most small sections, still leaving plenty of lawn and outdoor space. Capture all day sun in the living room/kitchen whilst enjoying the afternoon sun on your private covered patio.
Featuring a modern open plan design with the added bonus of an internal garage with built in laundry unit. Two good sized double bedrooms which will comfortably fit queen beds, and a large master bedroom with its own ensuite and walk in robe. Good size storage available with a large linen cupboard and double wardrobes in the bedrooms. The bathroom caters for families of all ages with a bath and seperate shower. Kitchen boast an L shaped layout which has a sliding window onto the patio so you can pass out your favourite drink, and a 2 meter Island bench with breakfast bar for those quick pit stops.
Materials we have carefully selected to complete the picture include:
- BGC Nuline weatherboard with BGC Duragrid panels for the exterior cladding
- Godfrey Hirst carpet on 11mm underlay
- Robert Malcolm commercial vinyl planking
- Longrun colorsteel roofing with colorsteel gutter and fascia
- 10mm wall gib and 13mm ceiling gib
- QPOD earth friendly foundation system
- Resene interior and exterior paint
- ecoinsulation wall and ceiling batts
- Double glazed aluminium joinery with low E glass and argon filled
All our homes meet the healthy homes standard and include a modern appliance package, premium insulation to exceed H1 regulations, insulated garage door, floor coverings. kitchen and laundry. For a full specifications brochure please enquire now.


