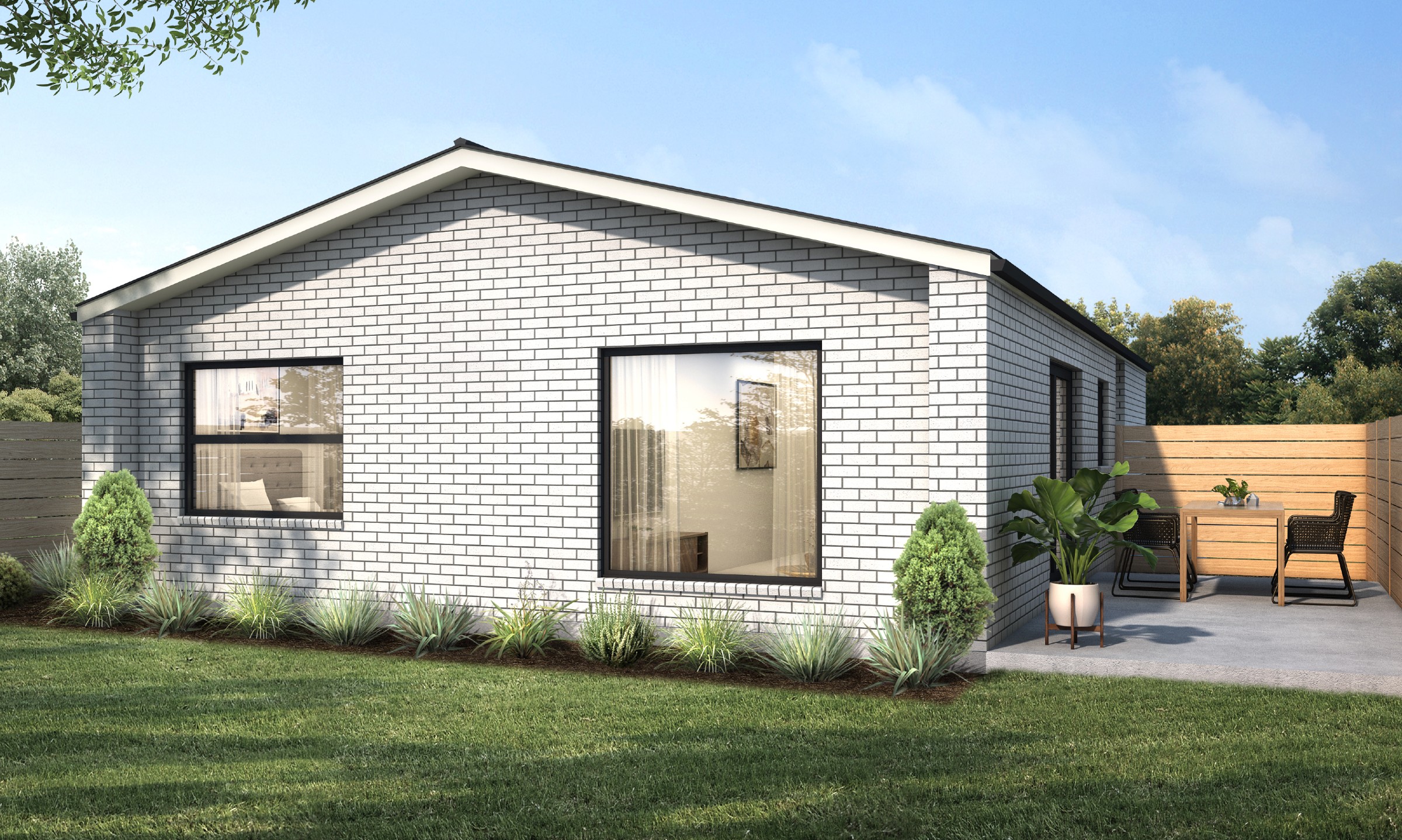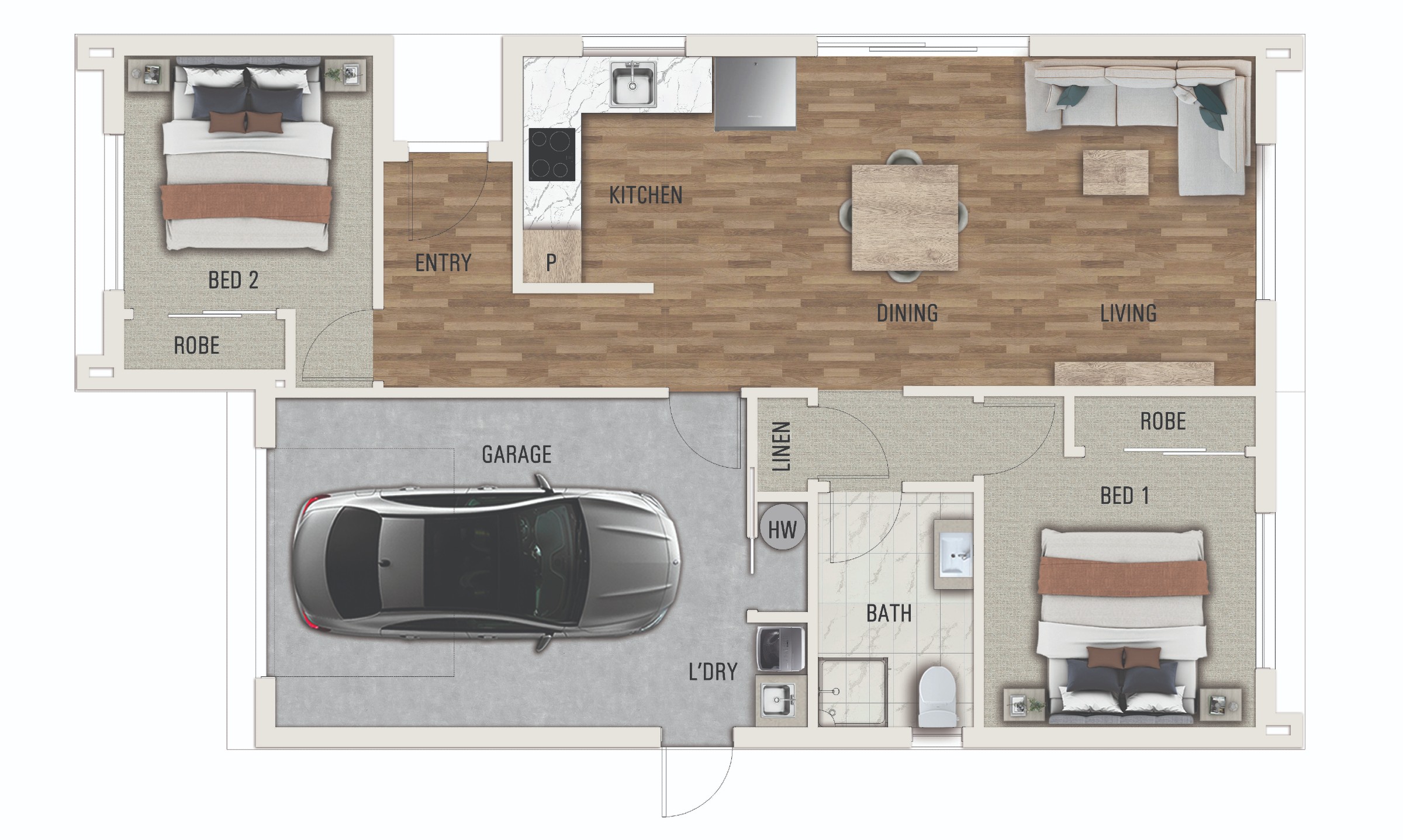2
1
1
1
Floor Area: 100m2
Roof Area: 111m2
Overall Length: 14m
Overall Width: 8.2m
Storeys: 1
Perfect for infill housing or multiple stage subdivisions, this cosy brick home ticks alot of boxes. This two bedroom home set on a modest 100m2 footprint packs a huge punch. Featuring an internal garage to help keep your belongings safe and secure, with direct access into the living area. The bedrooms are located at opposite ends of the home to give added privacy. Purposefully designed with only brick exterior to keep a low maintenance existence matched with colorsteel longrun roof, gutters and fascia. There will be no need to get out the paintbrush to maintain your investment. Designed for narrow sections where vehicle access comes straight off the road, leaving a safe pedestrian access on the left side of the house allowing you to easily create a full fenced back yard.
Materials we have carefully selected to create the ultimate low maintenance build includes:
- Brick exterior cladding
- Godfrey Hirst carpet on 11mm underlay
- Robert Malcolm commercial vinyl planking
- Longrun colorsteel roofing with colorsteel gutter and fascia
- 10mm wall gib and 13mm ceiling gib
- QPOD earth friendly foundation system
- Resene interior and exterior paint
- ecoinsulation wall and ceiling batts
- Double glazed aluminium joinery with low E glass and argon filled
All our homes meet the healthy homes standard and include a modern appliance package, premium insulation to exceed H1 regulations, insulated garage door, floor coverings. kitchen and laundry. For a full specifications brochure please enquire now.



