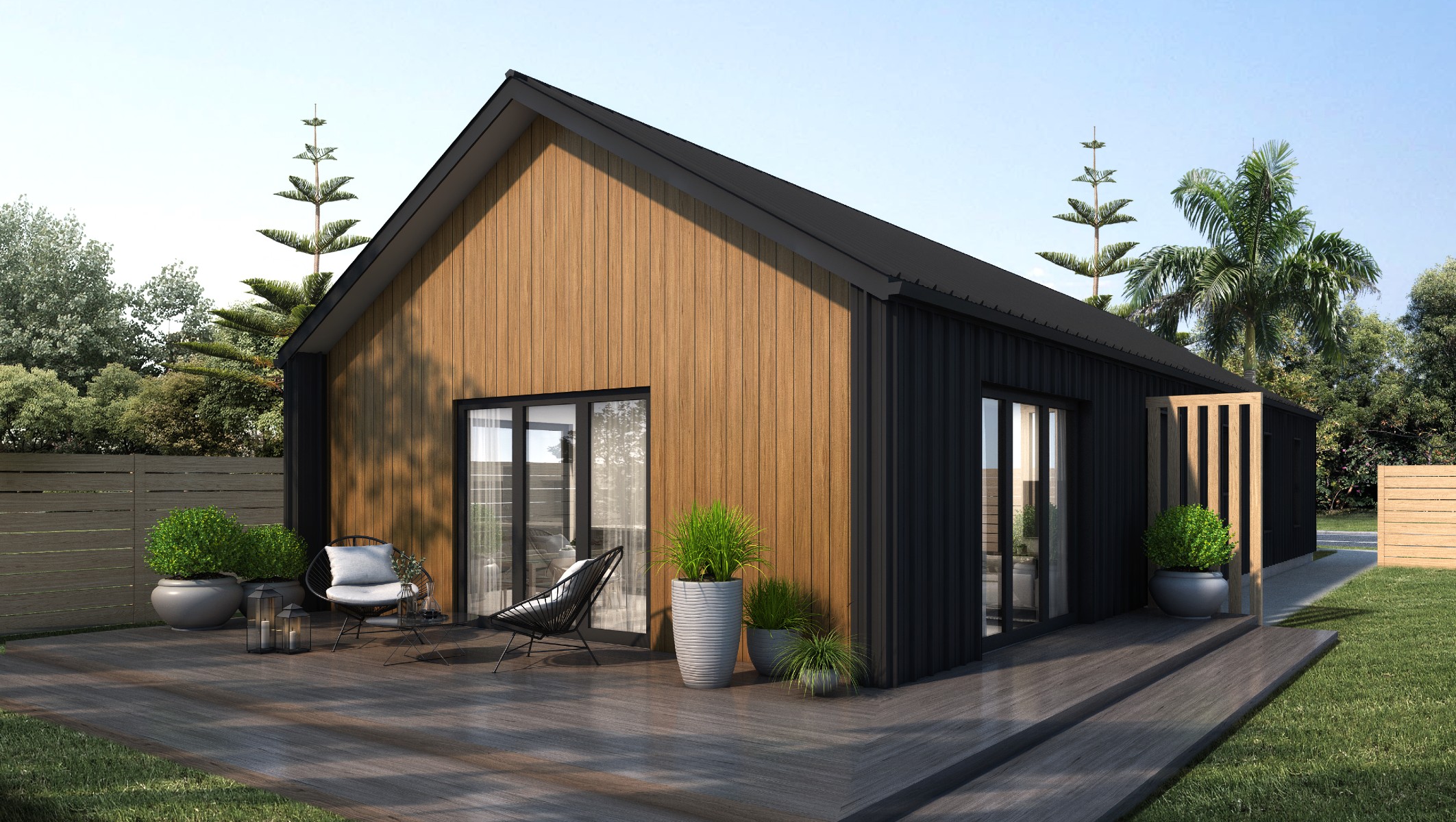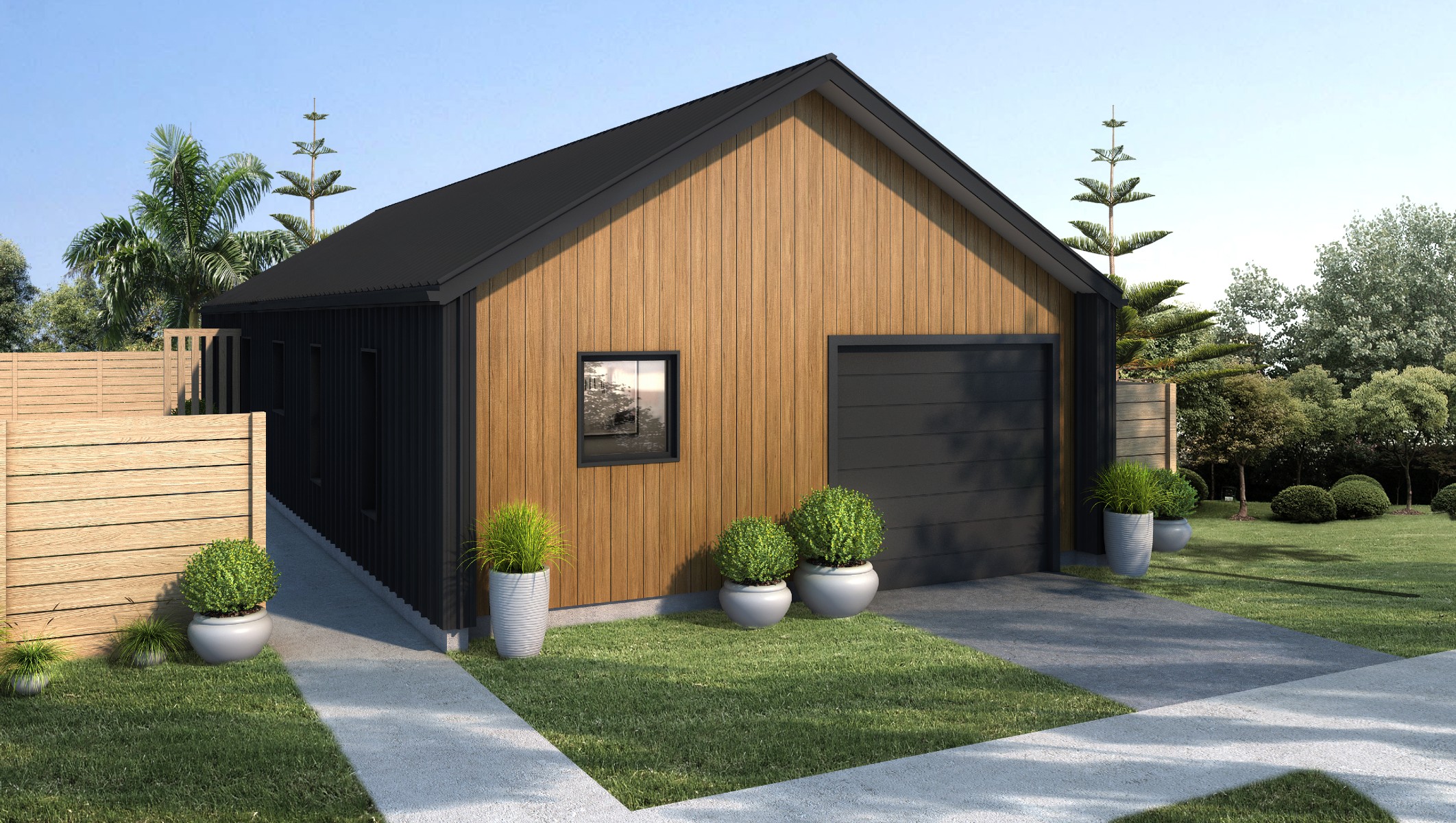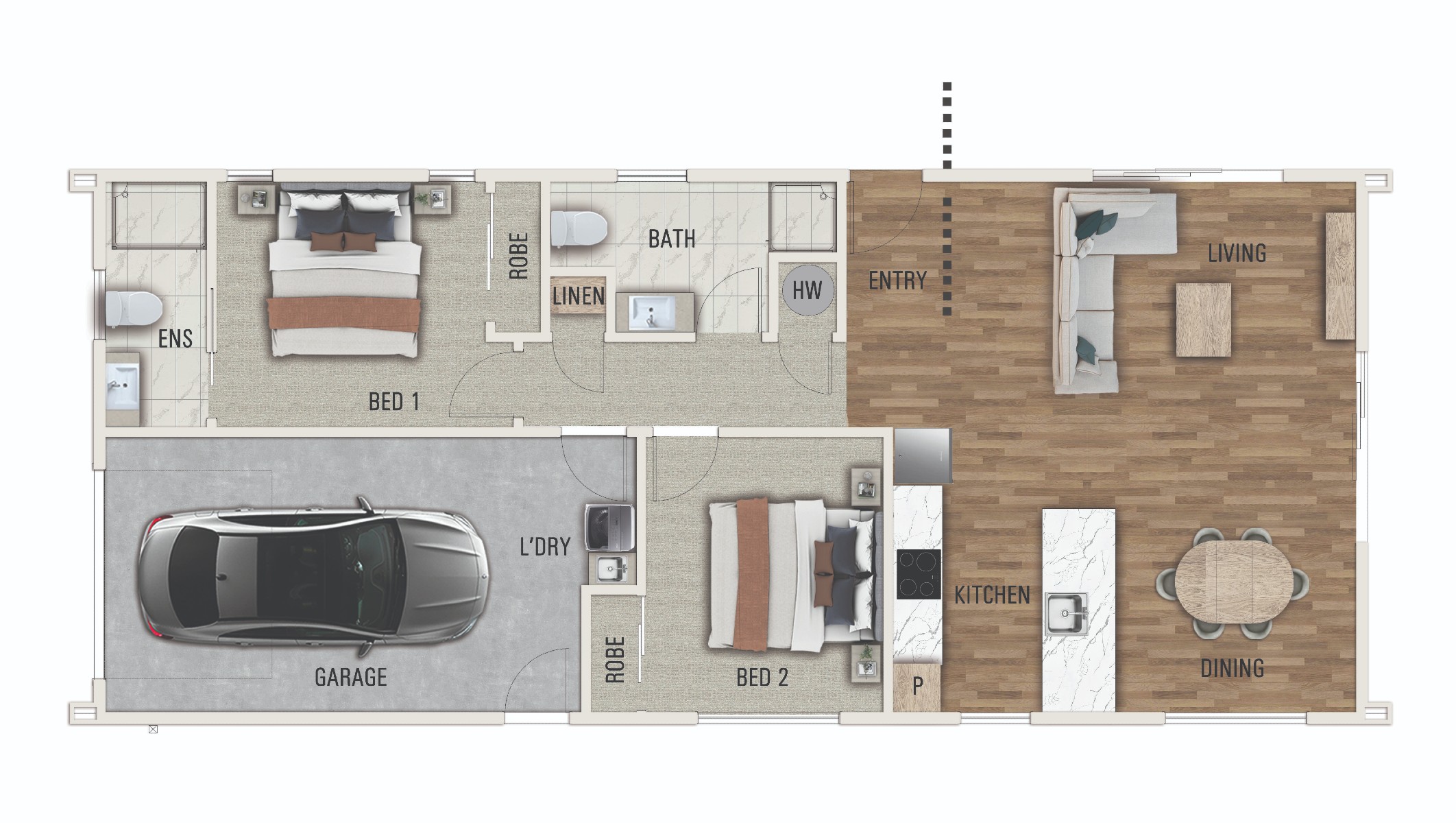2
2
1
1
Floor Area: 111m2
Roof Area: 116m2
Overall Length: 16.6m
Overall Width: 7m
Storeys: 1
Pavilion style home with sustainable wooden gable ends makes this an eye popping design that is sure to impress. Designed to blend in with natural surroundings and incorporate timber elements into this plan to give the home an earthy feeling. The crisp clean lines of the trapezoidal colorsteel cladding and 30 degree pitch roof help to create a sense of space that is uncommon in a small footprint. This home is designed to bring great indoor/outdoor flow to ensure guests are drawn into your living area then out onto the deck to enjoy the kiwi backyard experience.
Simple and sustainable products we have chosen for our Palm home include :
- Trapezoidal colorsteel longrun cladding
- TMT Taiga sustainable thermally modified shiplap timber
- Godfrey Hirst carpet on 11mm underlay
- Robert Malcolm commercial vinyl planking
- Longrun colorsteel roofing with colorsteel gutter and fascia
- 10mm wall gib and 13mm ceiling gib
- QPOD earth friendly foundation system
- Resene interior and exterior paint
- ecoinsulation wall and ceiling batts
- Double glazed aluminium joinery with low E glass and argon filled
All our homes meet the healthy homes standard and include a modern appliance package, premium insulation to exceed H1 regulations, insulated garage door, floor coverings. kitchen and laundry. For a full specifications brochure please enquire now.



