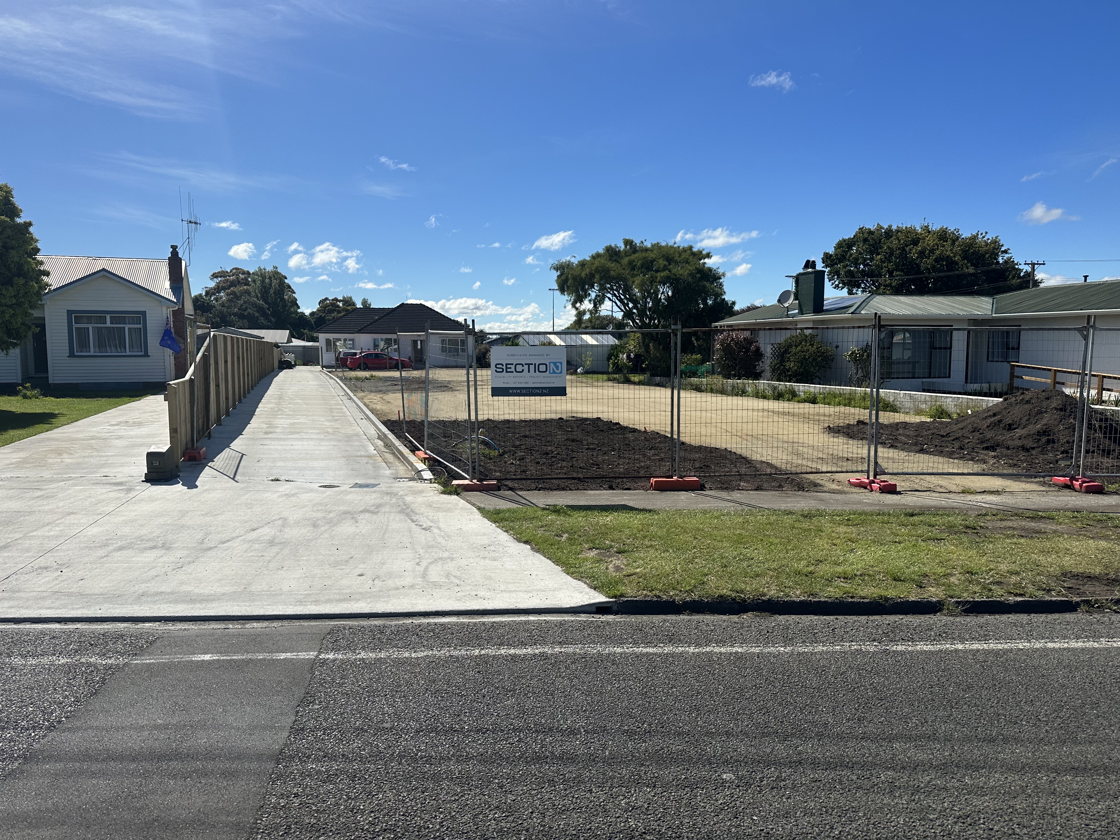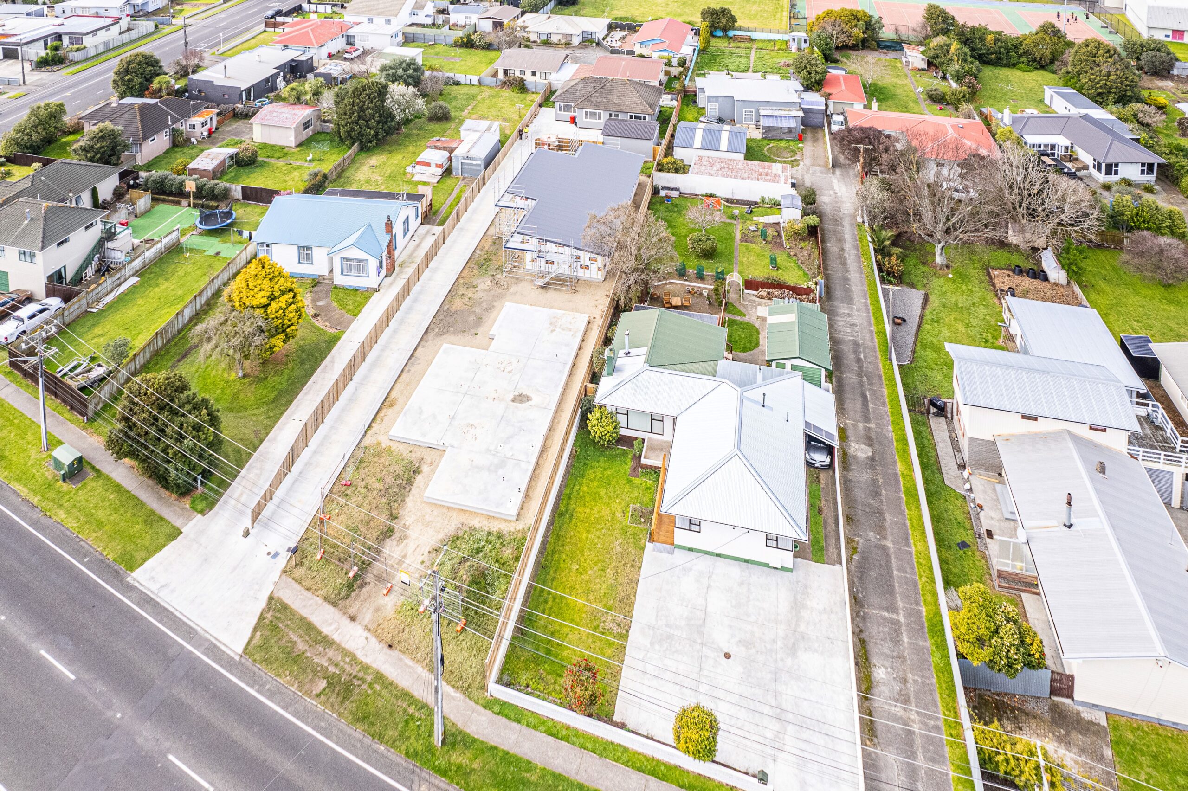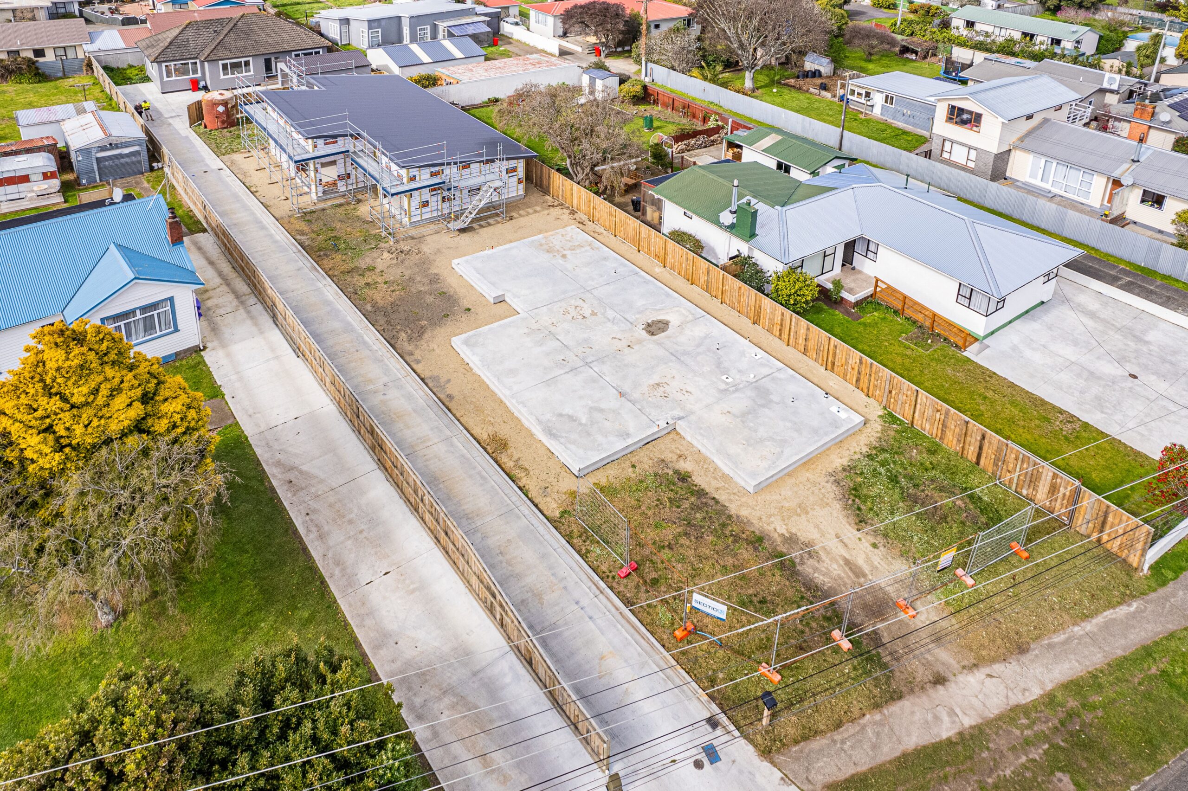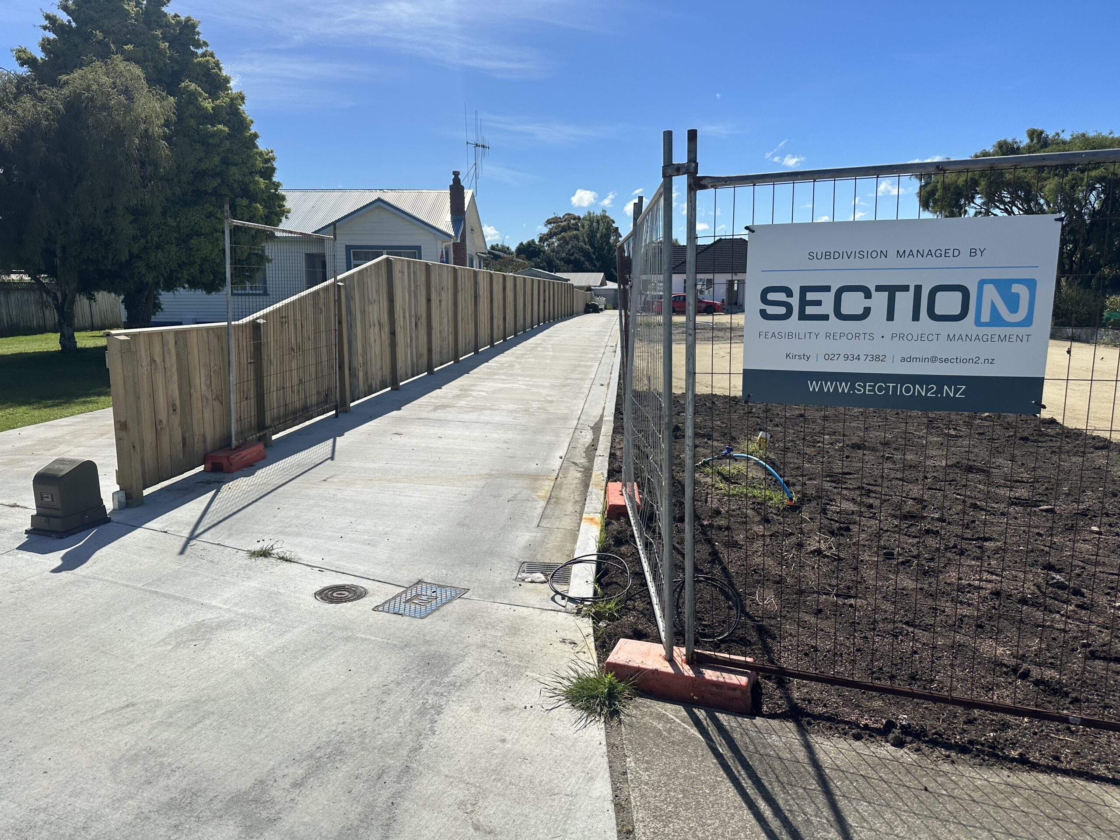
86 Totara Street property began as a 1290m2 section with an existing 3 bedroom dwelling at the front of the property. The dwelling was located in an awkward position for a subdivision so we had the dwelling relocated to the rear of the section, re-piled and located on its own title. This enabled us to generate a further two more titles in front of this to then build on. All three titles are accessed via a right of way located on the Northern boundary. This is a clear example of maximising the property when you know what can and cannot be achieved. Ultimately anything is possible, its just a matter of working out how much it costs and whether the return on your investment is worthwhile. That’s where we come in! We crunch the numbers and explore all options to give you the most bang for your buck.
New title size for the three properties are 509m2, 393m2 and 387m2. The rear 509m2 now is home to the original dwelling which has undergone a full renovation. The two front sections have consented 3 bedroom homes ready to start building. Both homes are 154m2 floor area and were designed by Section2 purposely for the section and to fit under the 40% site coverage policy in the Whanganui District Plan for the General Residential Zone.
Before
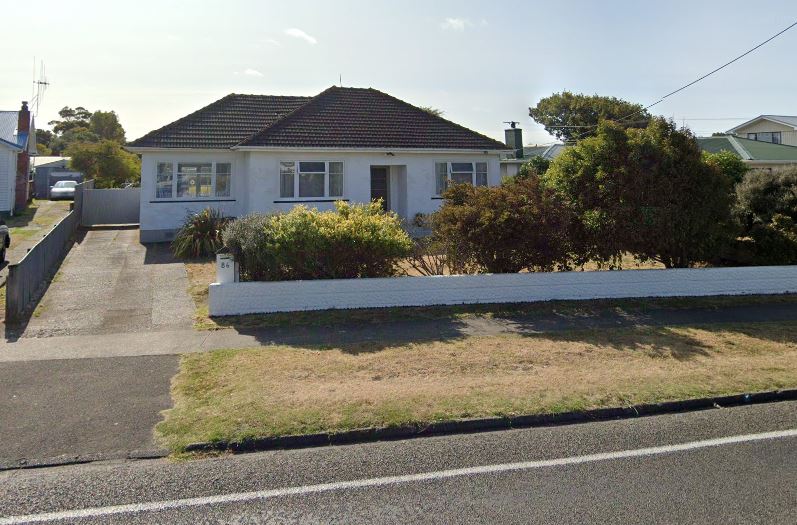
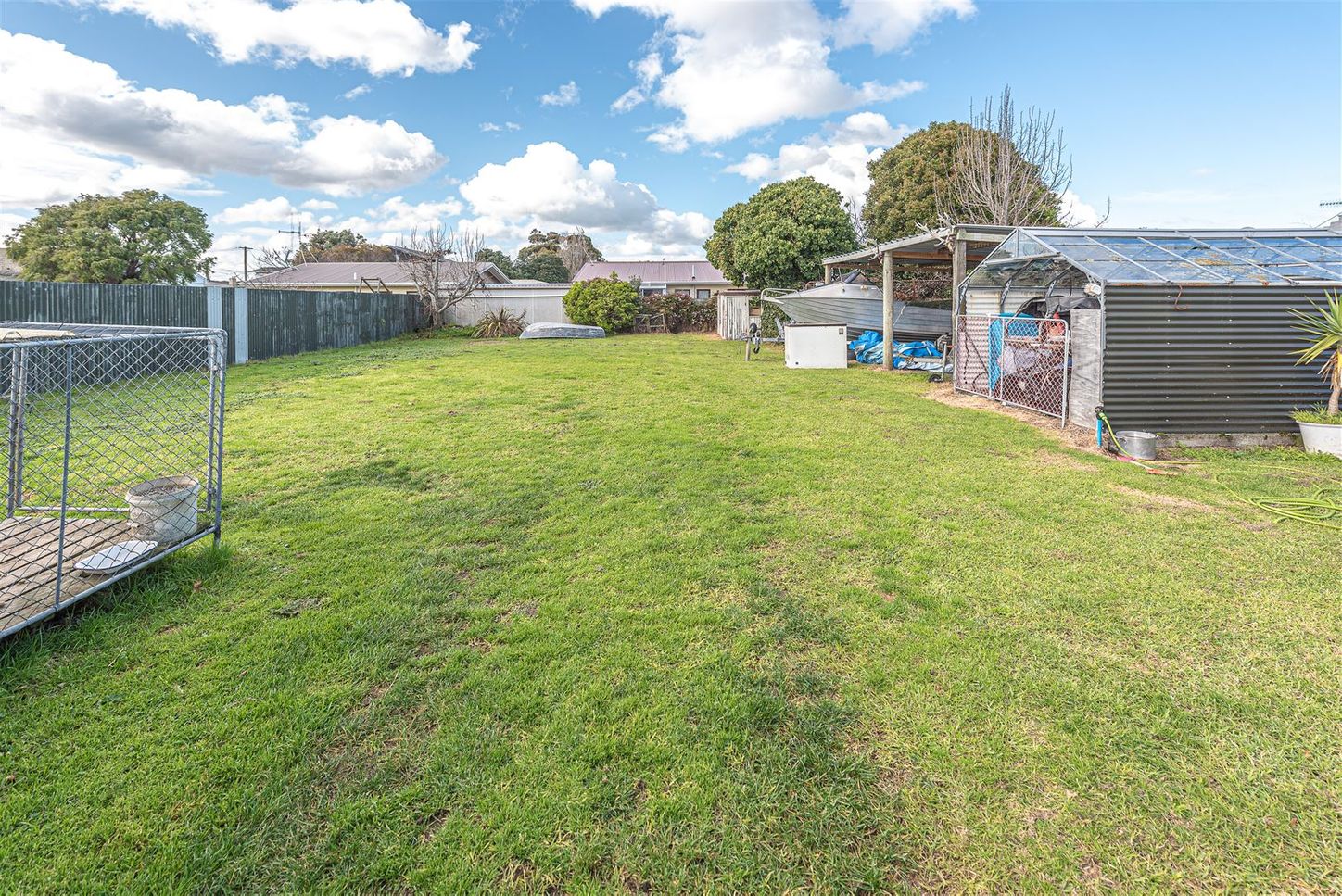
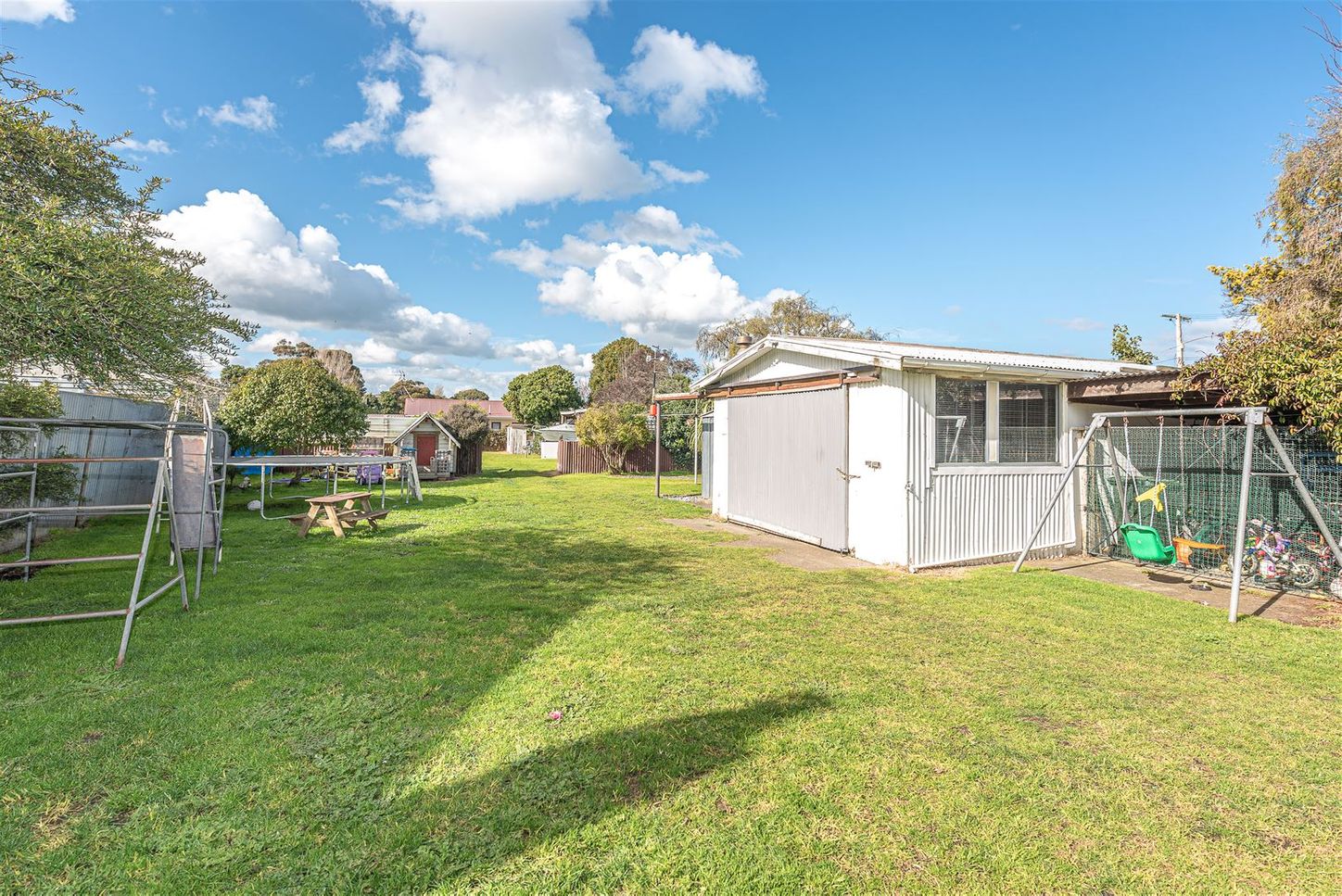
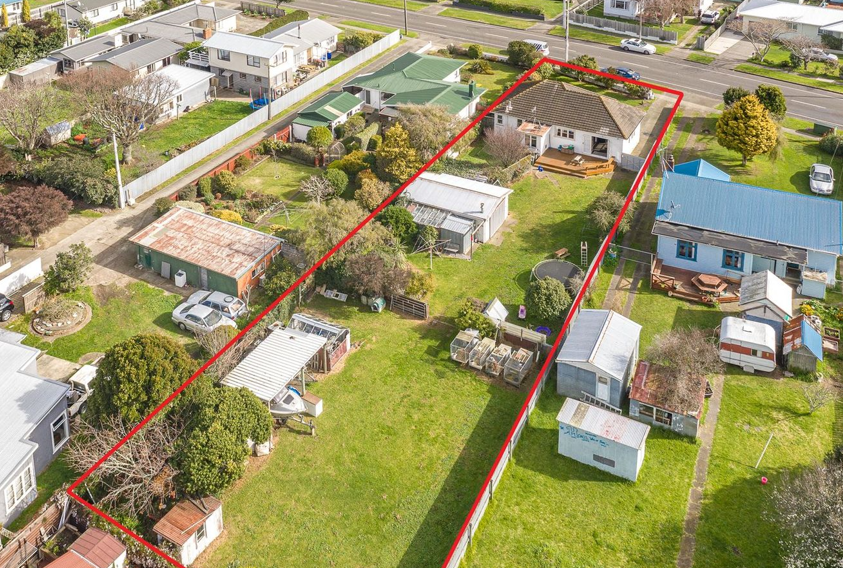
DURING
