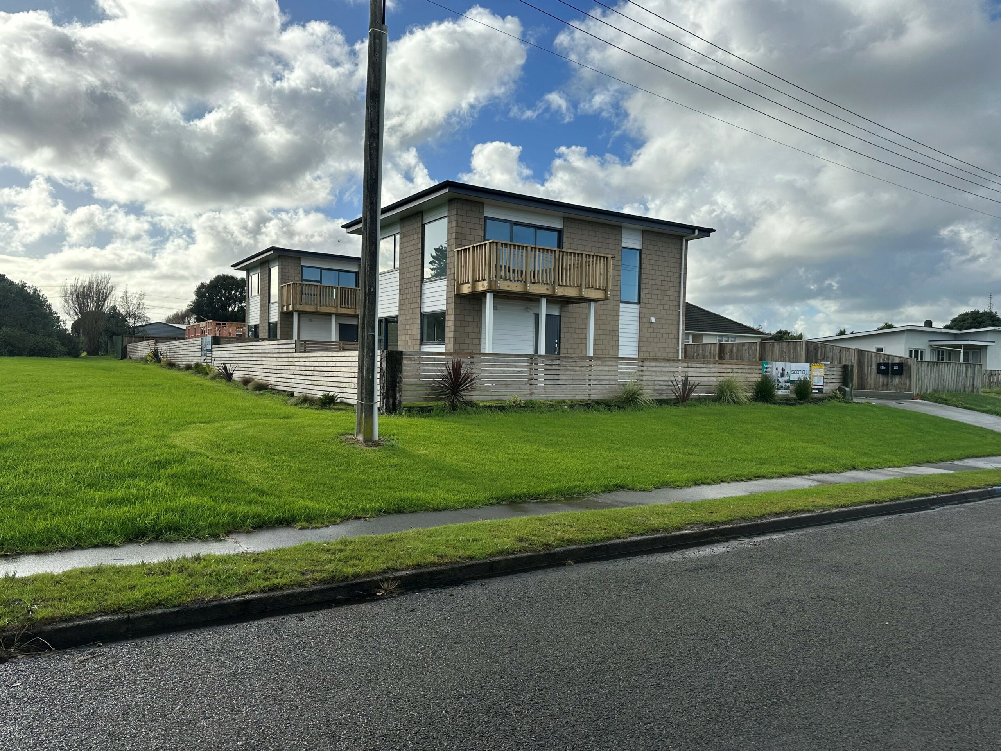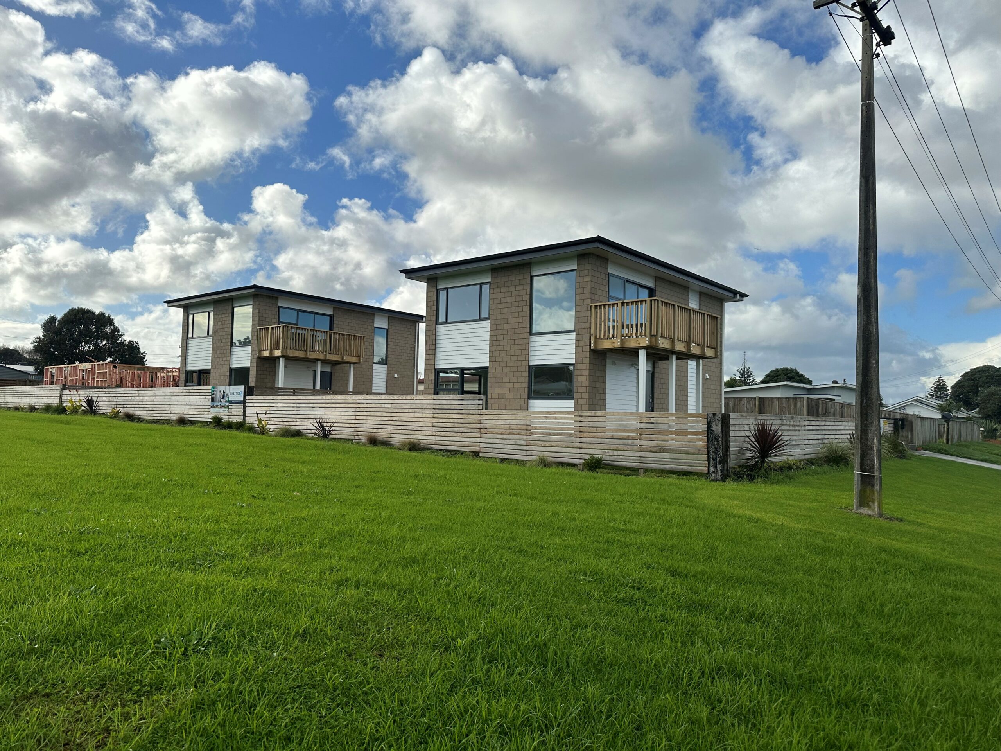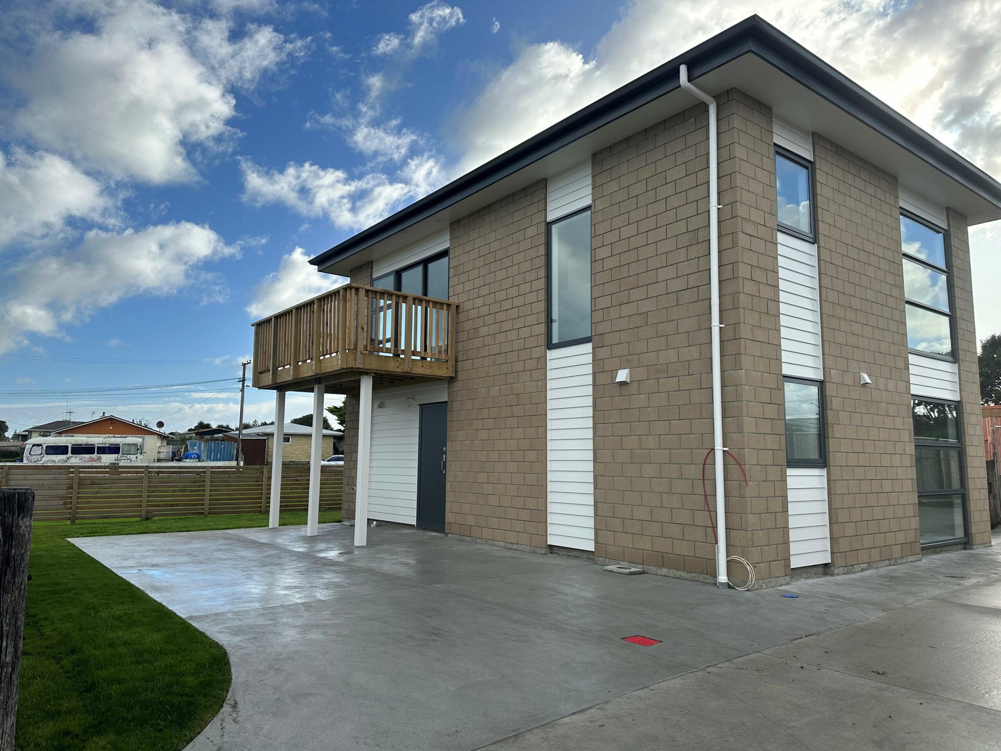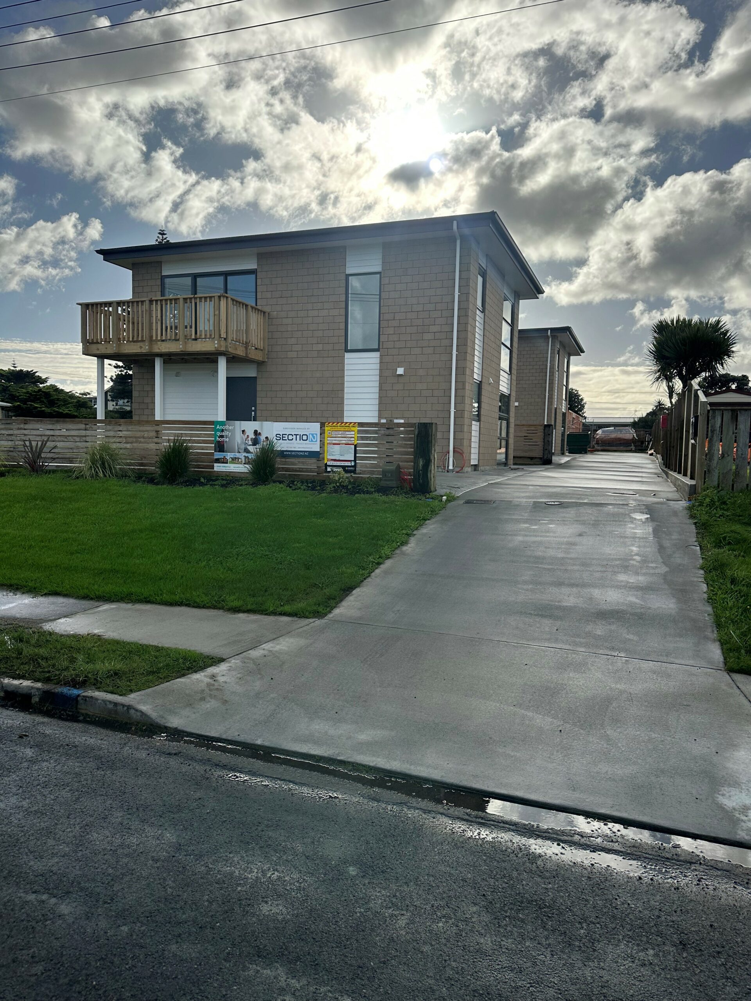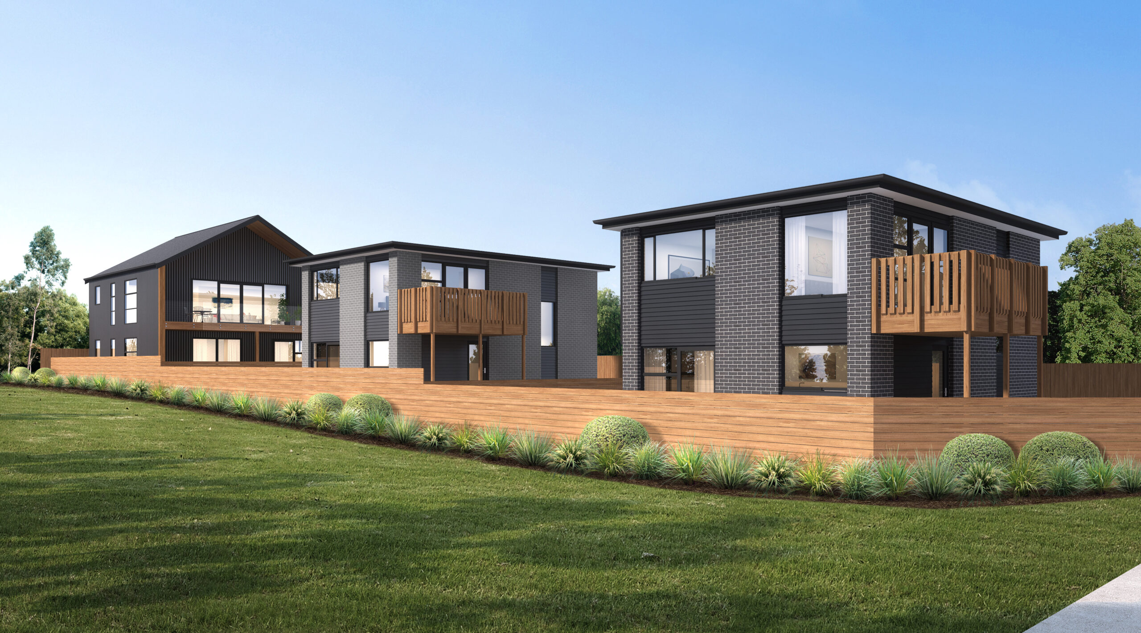
40 Egmont Street development in Castlecliff Whanganui is a 918m2 residential section that has been subdivided into 3 lots. Each lot is accessed off one main right of way and vehicle crossing, with individual services installed servicing each unit. Each lot has its own two storey townhouse on it to maximise use of the small sections, and to gain sea views to generate a higher sale price.
Building “up” comes with its challenges and costs, but was a real game changer with this subdivision. With careful consideration of the district plan we designed every two storey townhouse to be fit for purpose, both aesthetically pleasing and functional for future families occupying the units.
The development managed by Section2 includes everything from excavation and clearing of the site, fencing, right of way design and installation, services installation, building of the dwellings and final concreting and landscaping.
Before
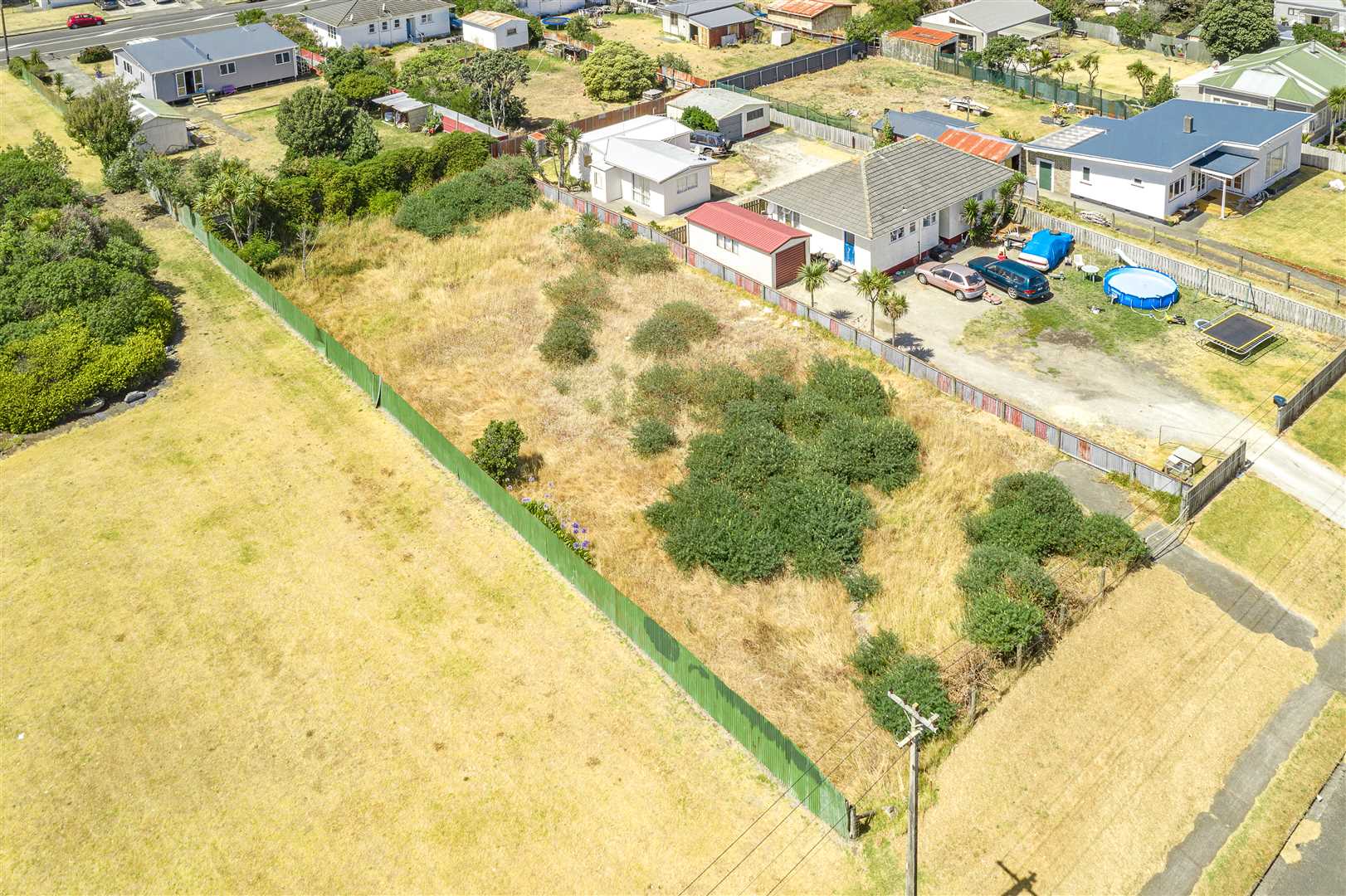
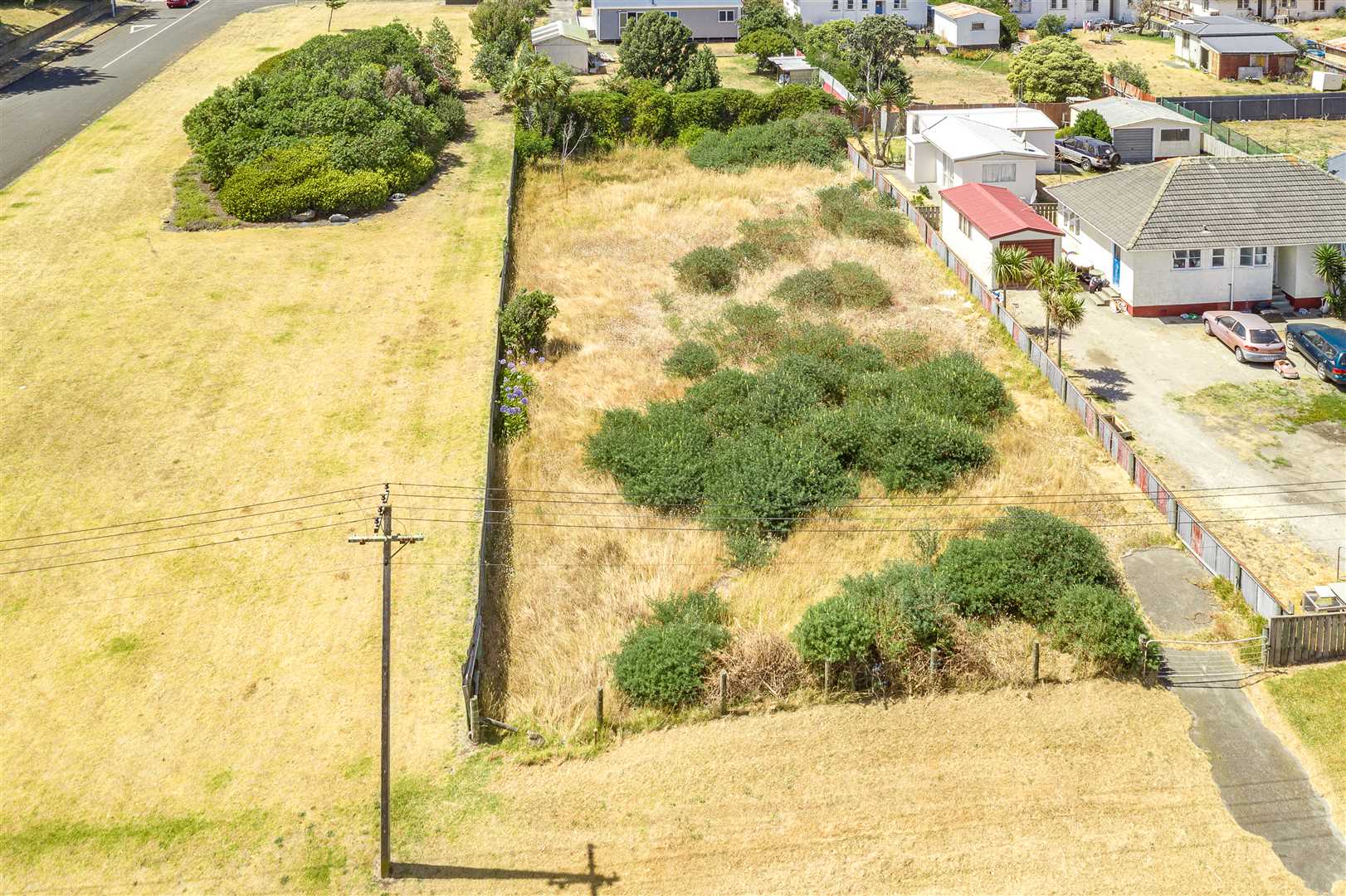
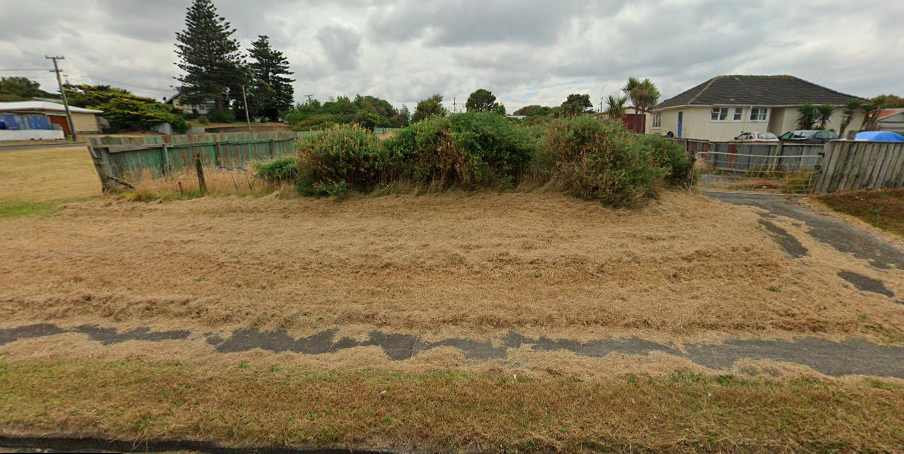
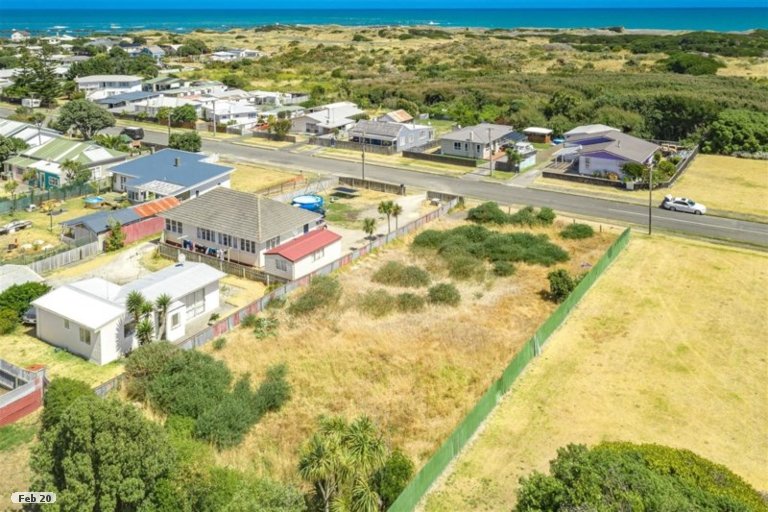
DURING
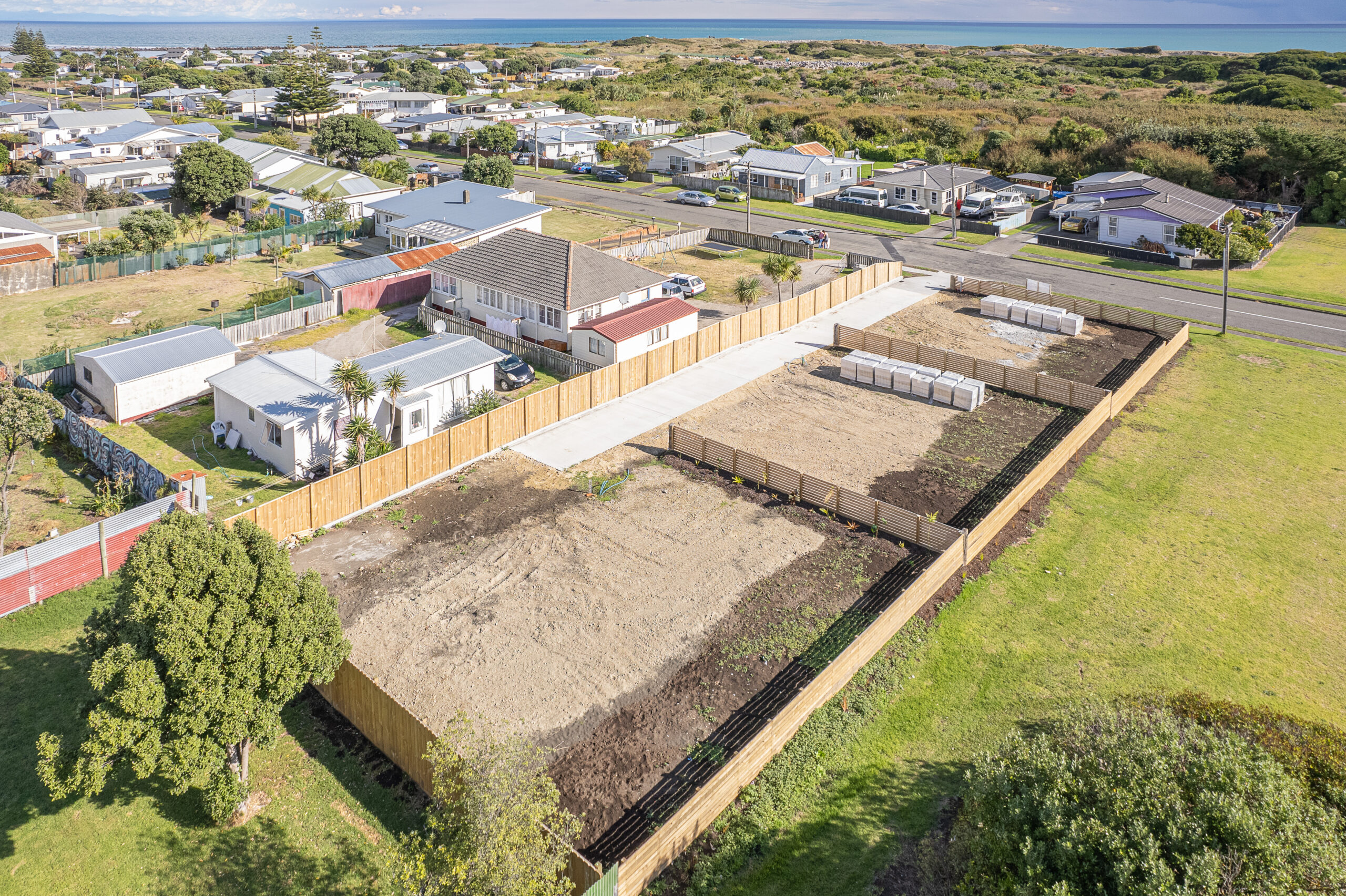
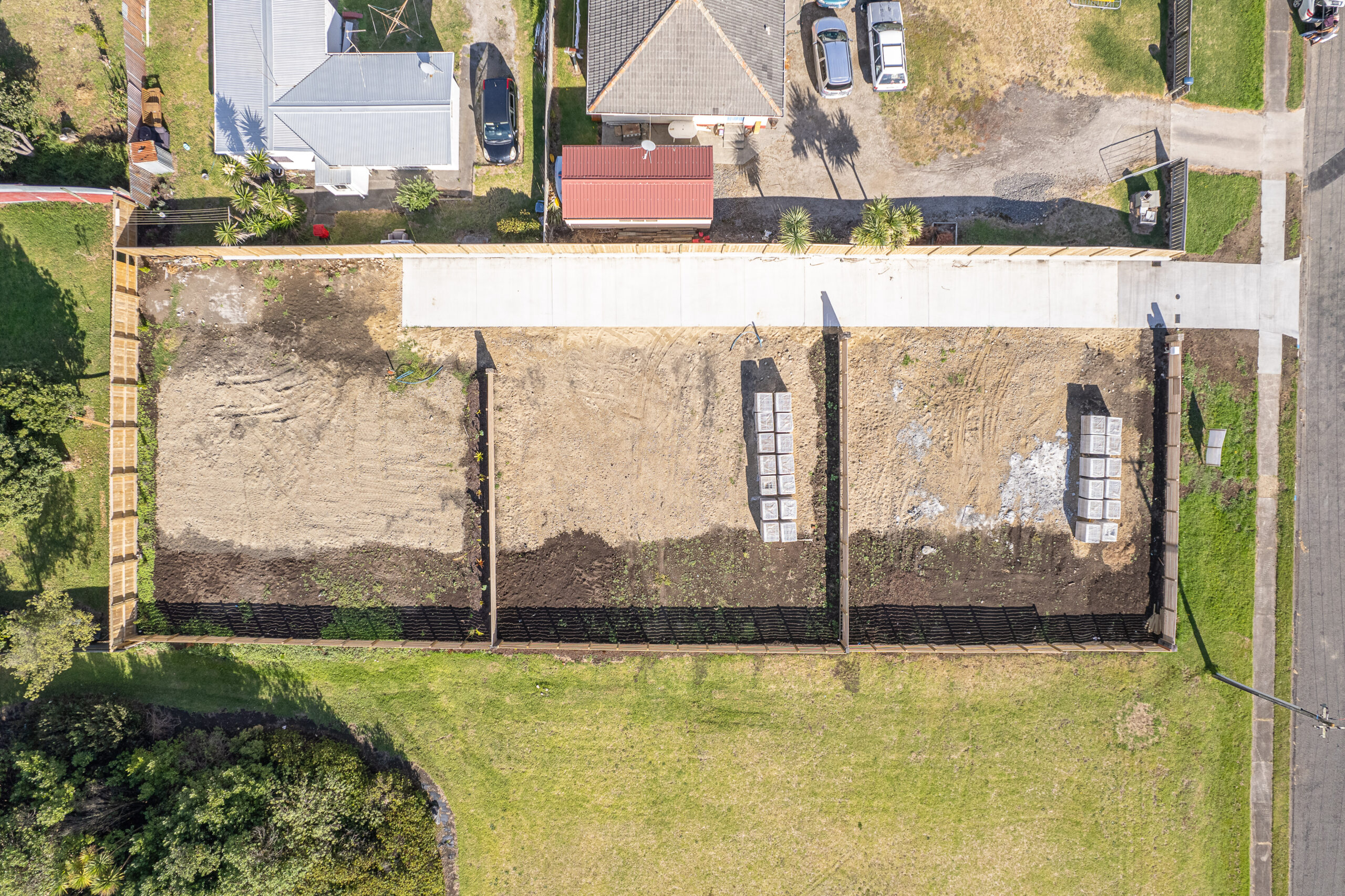
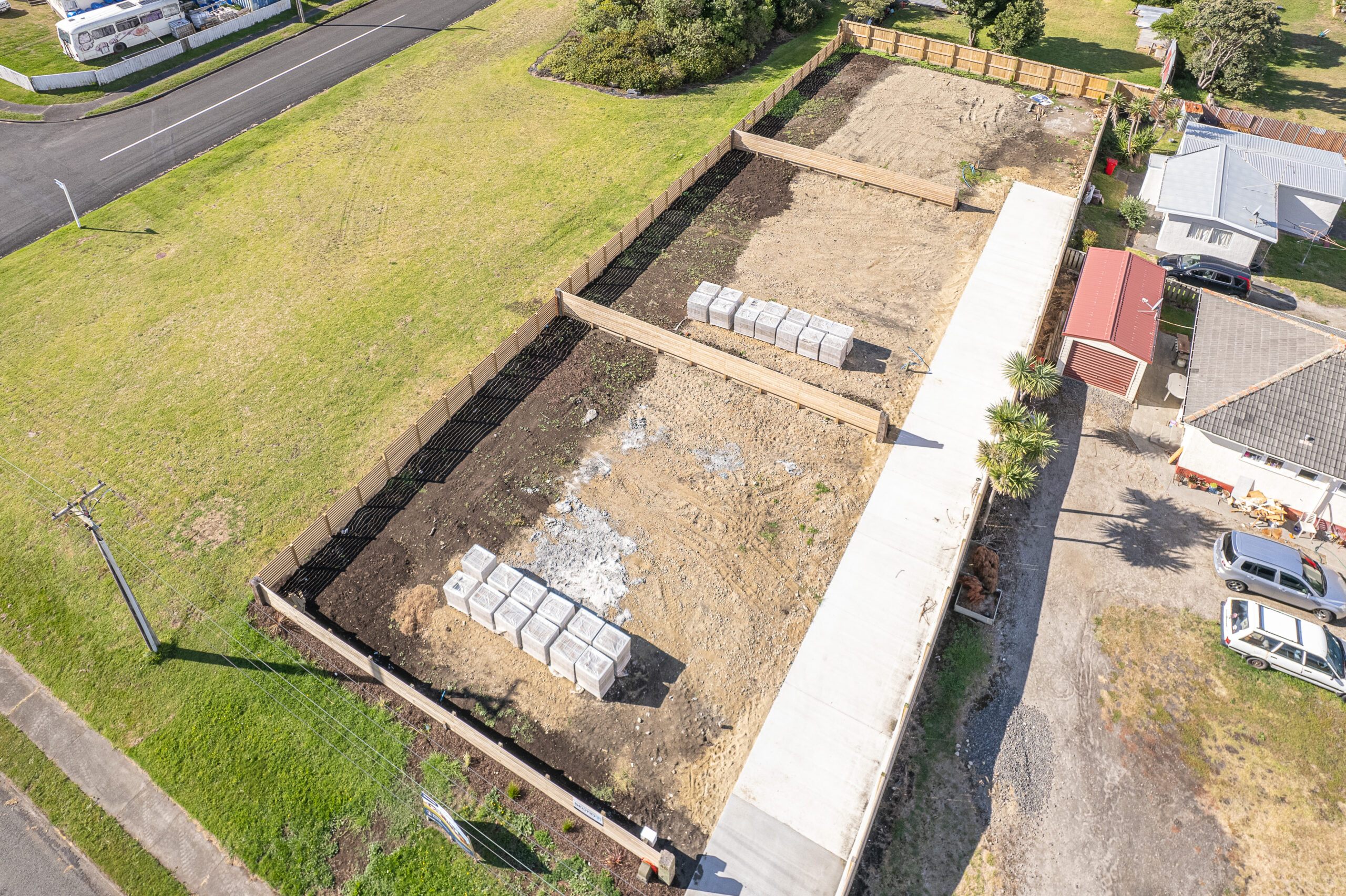

AFTER
