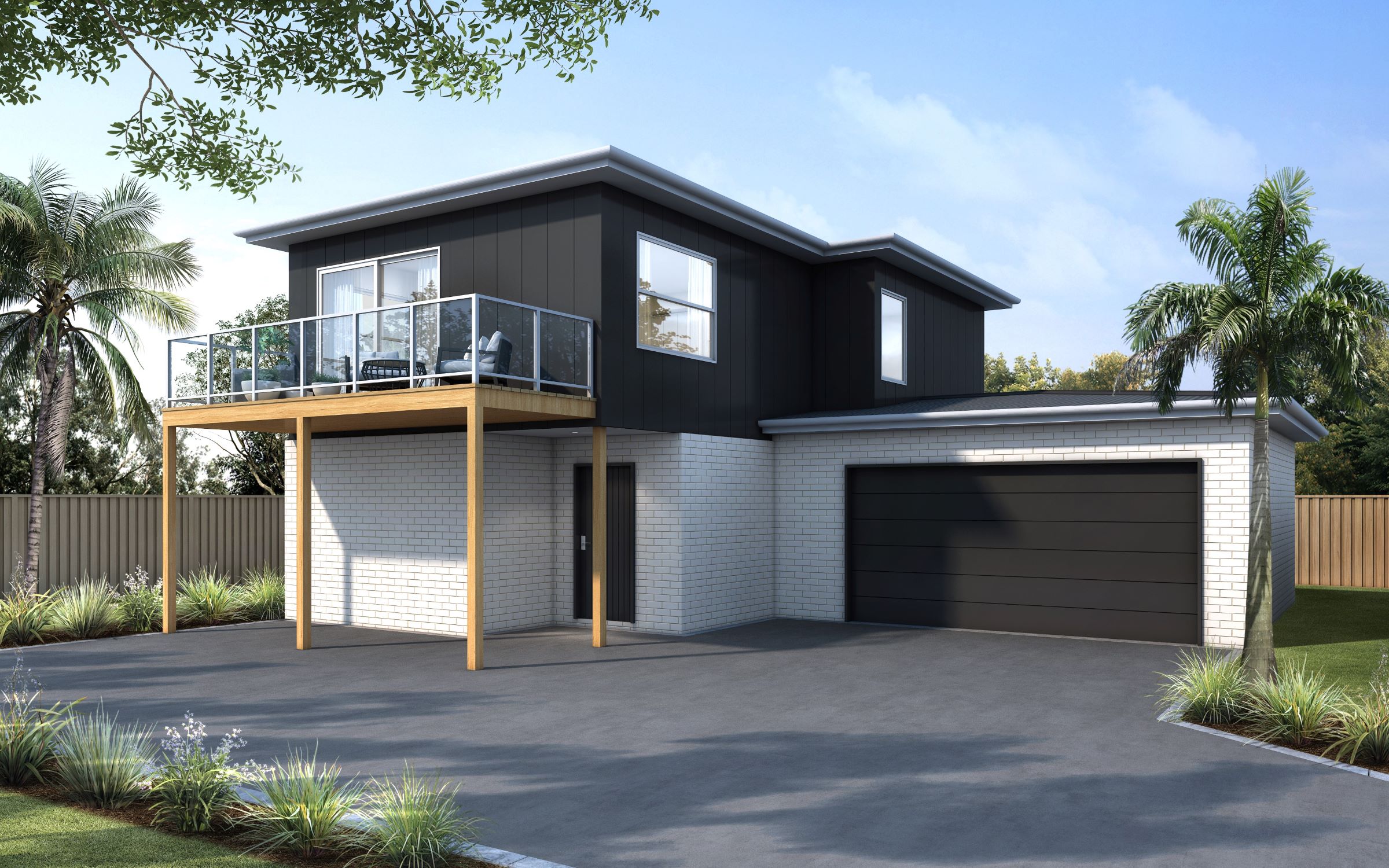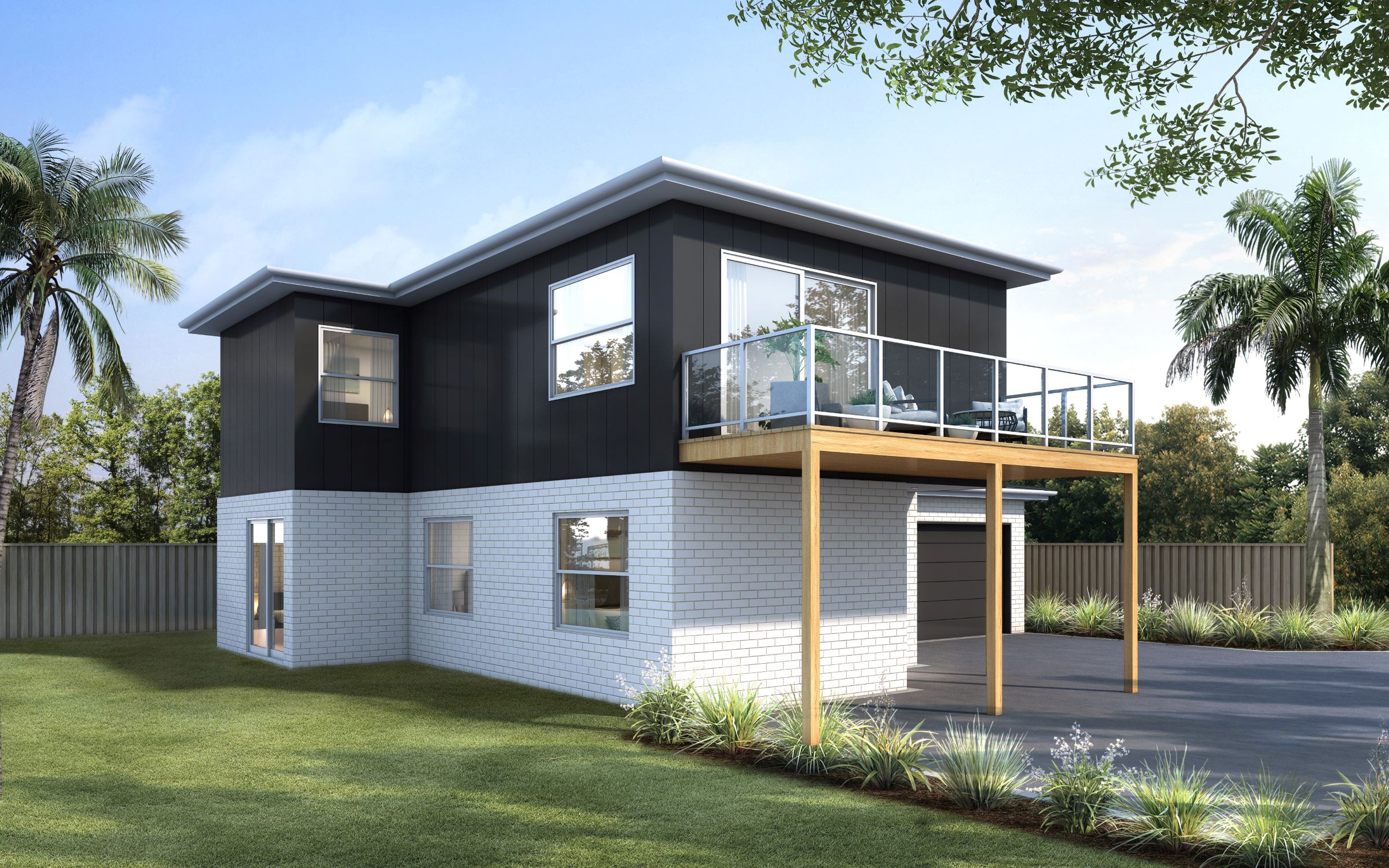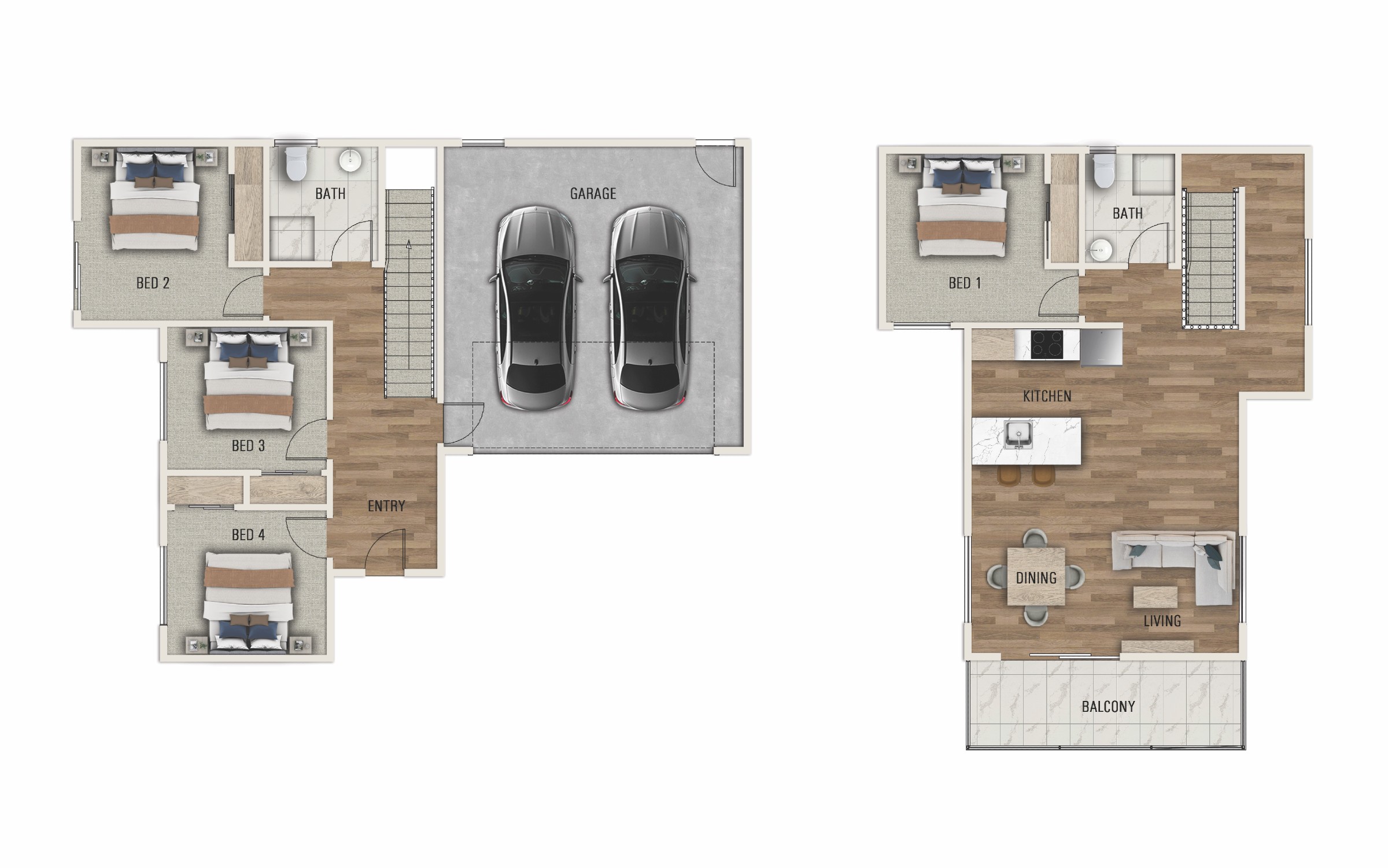4
2
1
2
Floor Area: 180m2
Roof Area: 125m2
Overall Length: 13.7m
Overall Width: 12.3m
Storeys: 2
Our Beech home plan packs a big punch on a small footprint to deliver a stylish and surprisingly spacious 4 bed 2 bath home with internal double garage. Being only just over 100m2 site coverage means this home will fit on most sections around the minimum lot size of 400m2 and certainly tick a lot of boxes.
The bottom floor has 3 bedrooms located downstairs with bathroom access directly off the main hallway. Each bedroom has its own heatpump (yes you read that correctly) to ensure comfort is at an all-time premium. The internal double garage and laundry have direct access to the outdoor area.
Central heating services the entire upstairs continuing the theme of maximum comfort throughout this home. Master bedroom is located opposite the upstairs bathroom to be used as an ensuite perse whilst still giving flexible use to guests. Open plan kitchen/dining/living area makes great use of the space available, and for added luxury opens out onto your own balcony enclosed with a glass balustrade.
Constructed with a smooth Spanish brick bottom bottom floor cladding brings a stylish and low maintenance exterior, with BGC duragroove 1st floor cladding giving a striking contrast whilst limiting the need for any further painting in the future!
Materials that make up this beautiful home include:
- The Brickery “Alicante” Spanish brick, La Paloma Range
- BGC Duragroove fibre cement cladding
- Trapezoidal longrun colorsteel roof
- QPOD earth friendly foundation system
- Godfrey Hirst carpet on 11mm underlay
- Robert Malcolm commercial vinyl planking
- 10mm wall gib and 13mm ceiling gib
- Resene interior and exterior paint
- ecoinsulation wall and ceiling batts
- Thermally broken double glazed aluminium joinery with low E glass and argon filled
All our homes meet the healthy homes standard and include a modern appliance package, premium insulation to exceed H1 regulations, insulated garage door, floor coverings. kitchen and laundry. For a full specifications brochure please enquire now.



