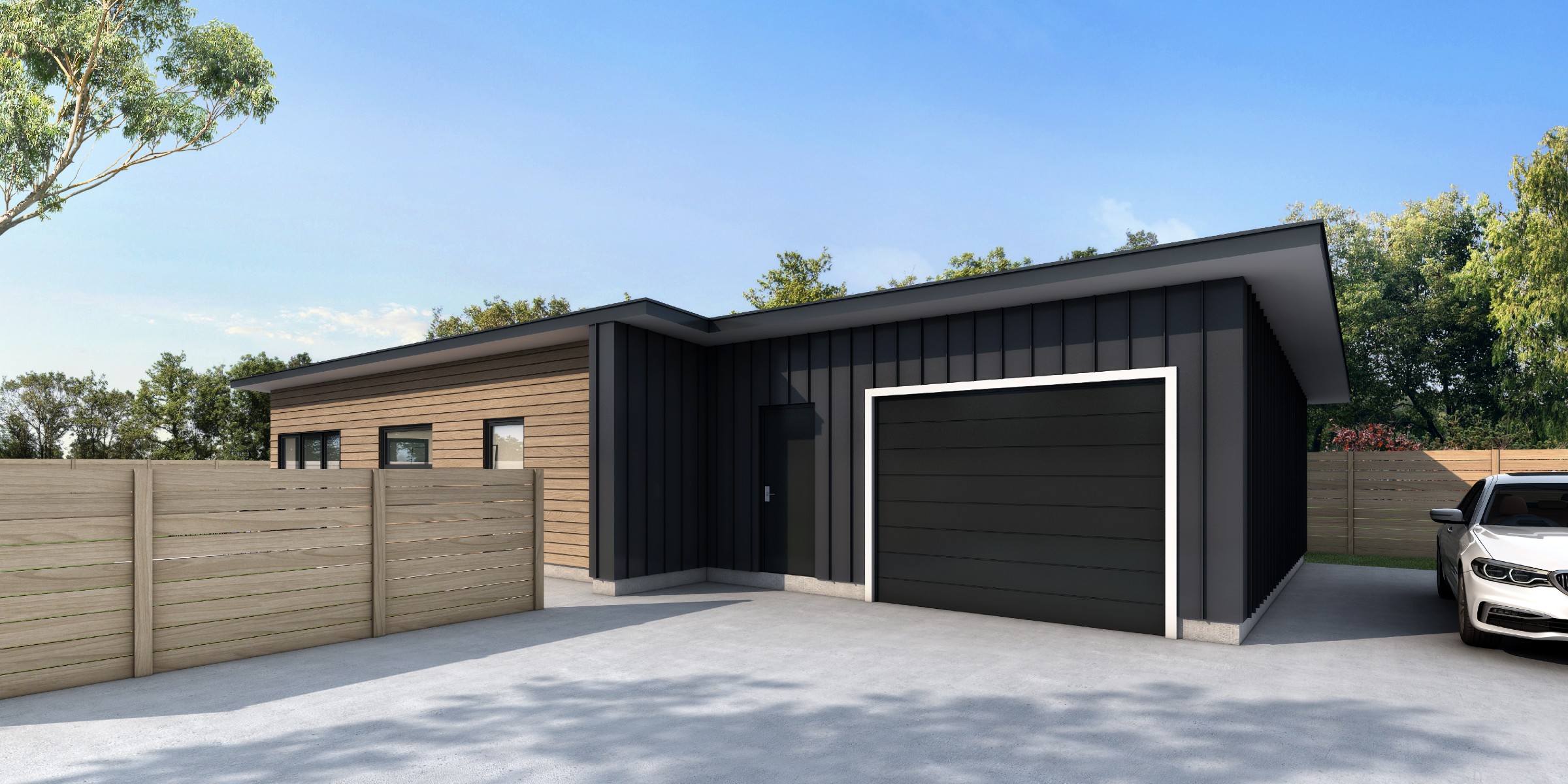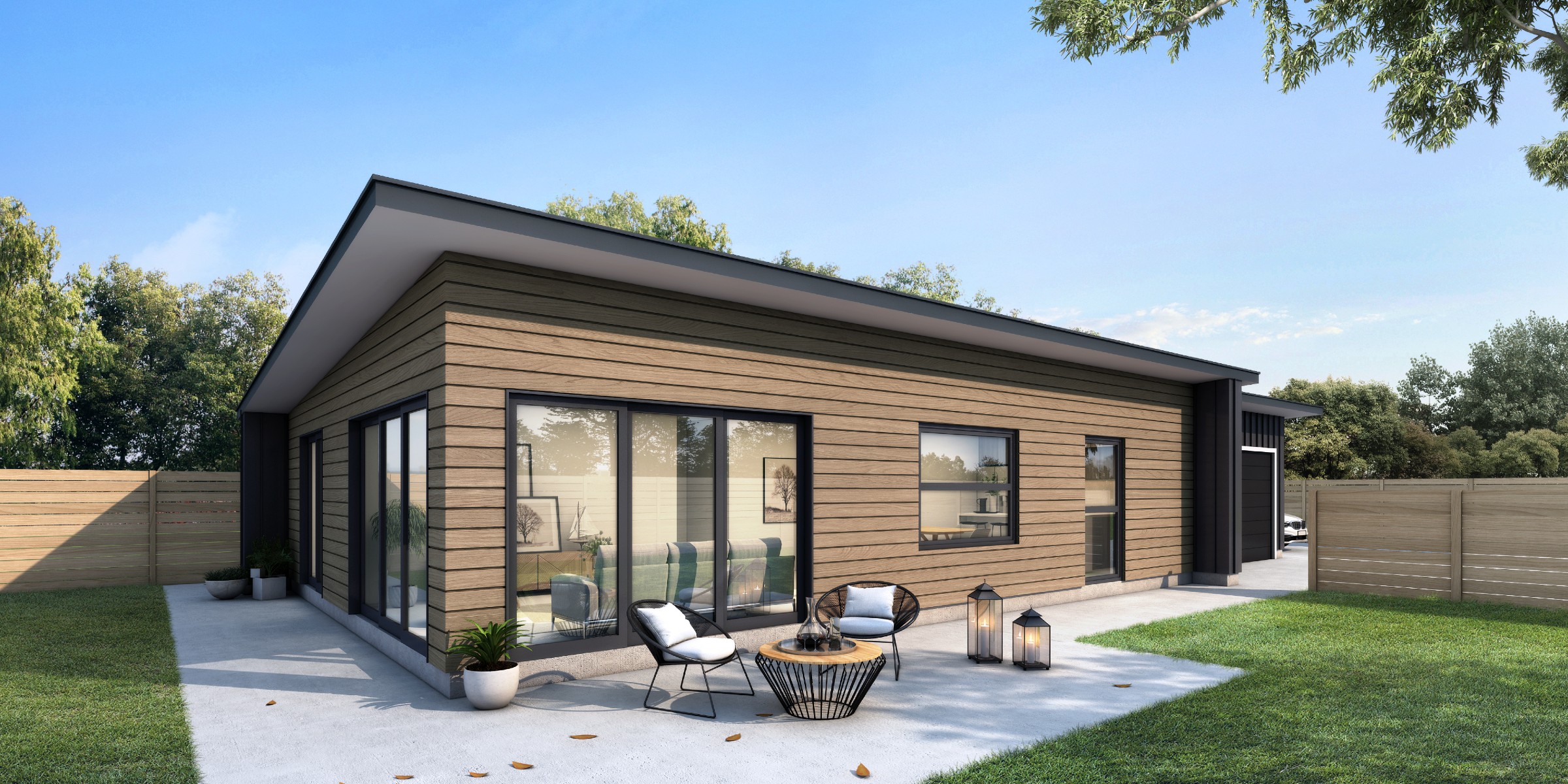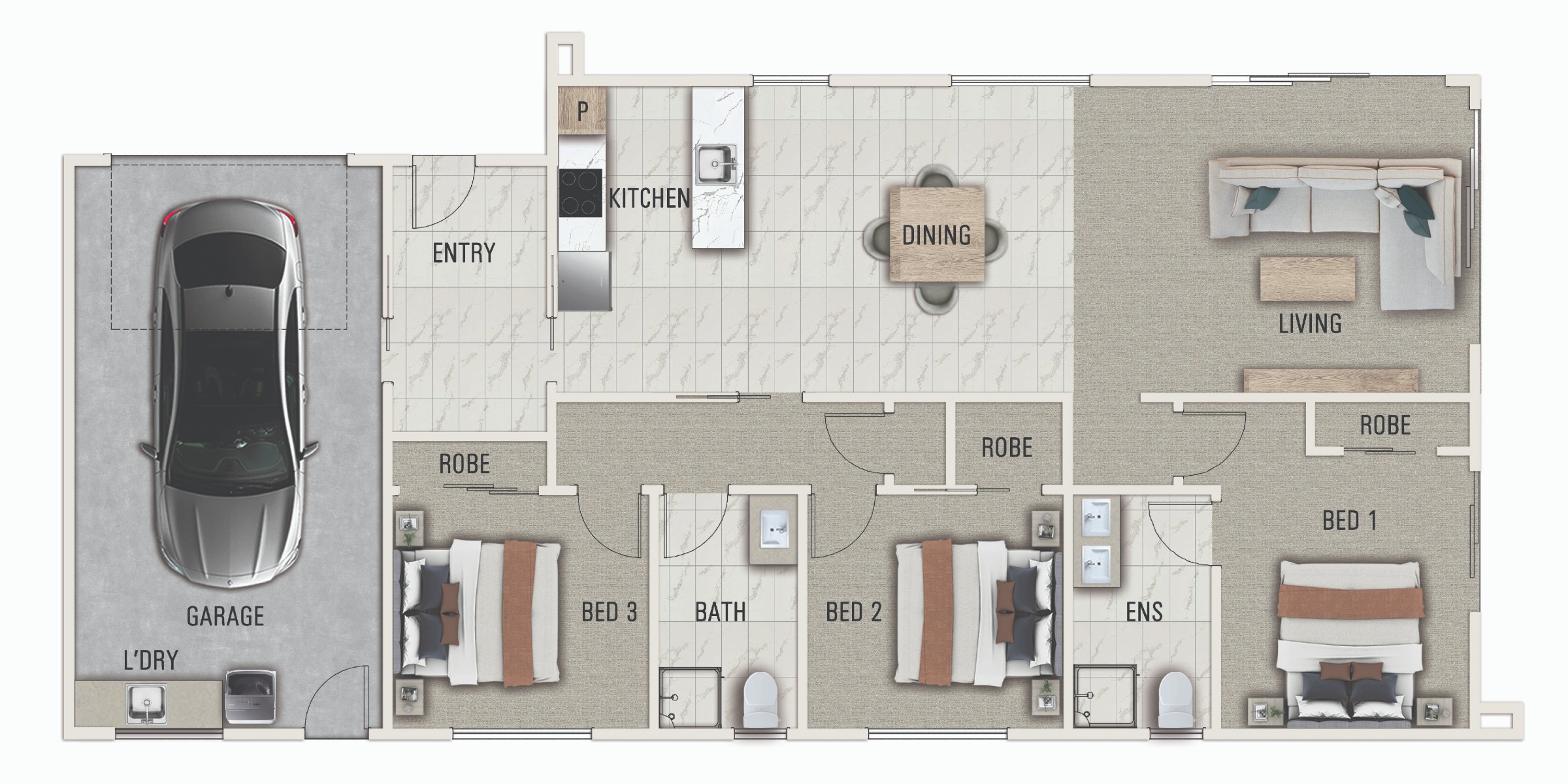3
2
1
1
Floor Area: 147m2
Roof Area: 178m2
Overall Length: 18.6m
Overall Width: 9m
Storeys: 1
Oozing with sophistication our Laurel Home Plan is an ideal choice when you are wanting to make a statement. Punching well above its weight, this small compact plan will be sure to stand out on any street. We have chosen a mix of vertical and horizontal cladding, and a shallow 4 degree pitch to give this home some striking clean lines. The timber weatherboard cladding is BGC Montage pre finished panels, so not only do you get the look of timber weatherboard you also don’t have to worry about the maintenance.
Materials that make up this beautiful home include:
- BGC Stratum vertical exterior cladding
- Montage “Teak” pre-formed, pre-finished and non-combustible cladding
- Trapezoidal longrun colorsteel roof
- QPOD earth friendly foundation system
- Godfrey Hirst carpet on 11mm underlay
- Robert Malcolm commercial vinyl planking
- 10mm wall gib and 13mm ceiling gib
- Resene interior and exterior paint
- ecoinsulation wall and ceiling batts
- Thermally broken double glazed aluminium joinery with low E glass and argon filled
All our homes meet the healthy homes standard and include a modern appliance package, premium insulation to exceed H1 regulations, insulated garage door, floor coverings. kitchen and laundry. For a full specifications brochure please enquire now



