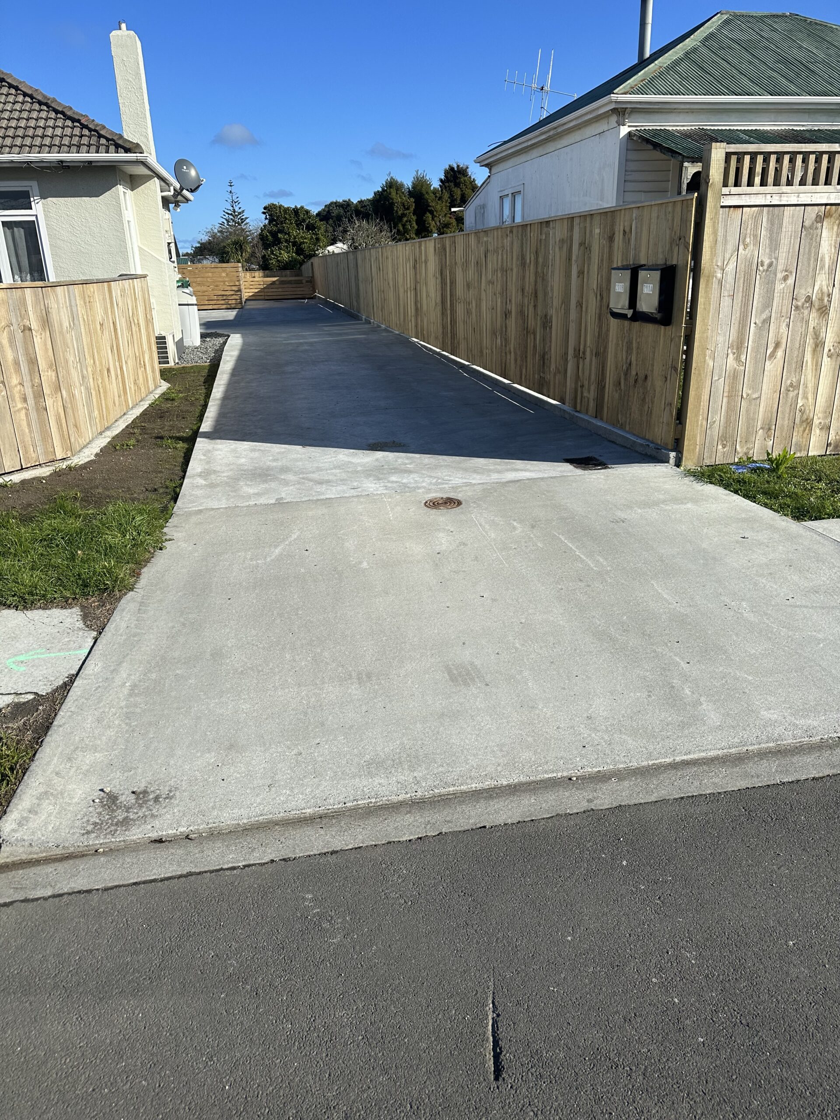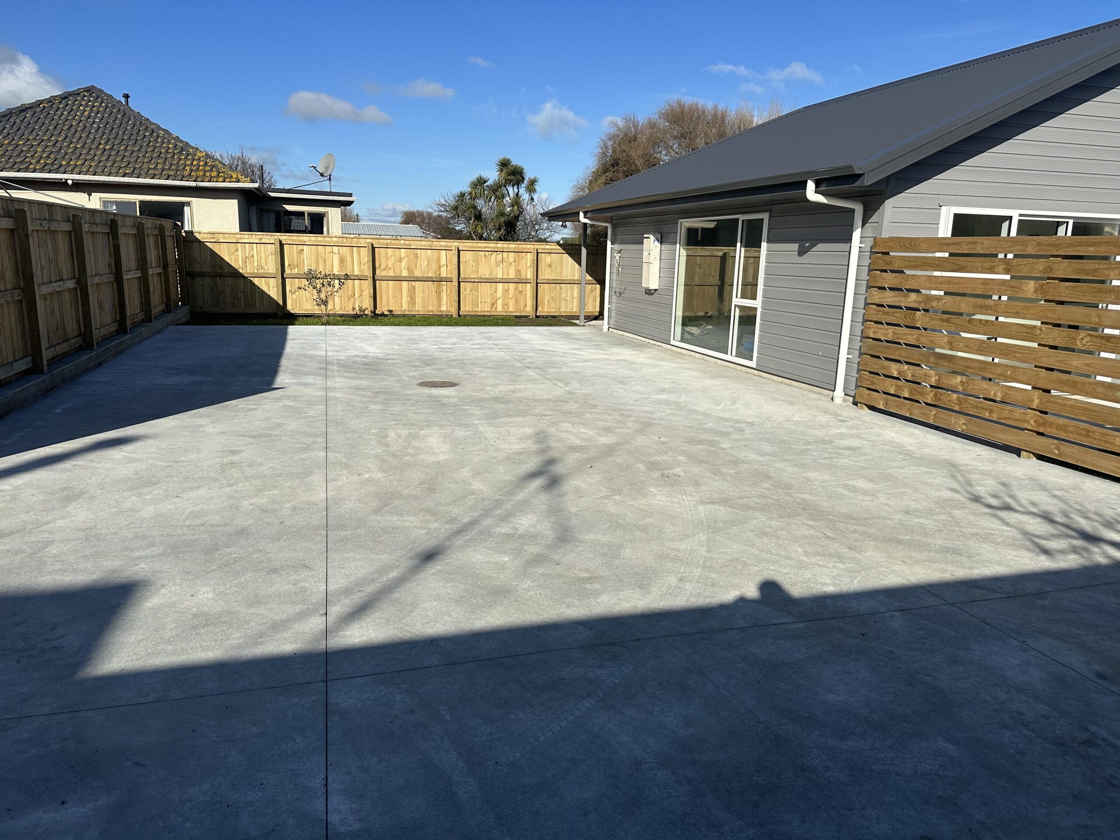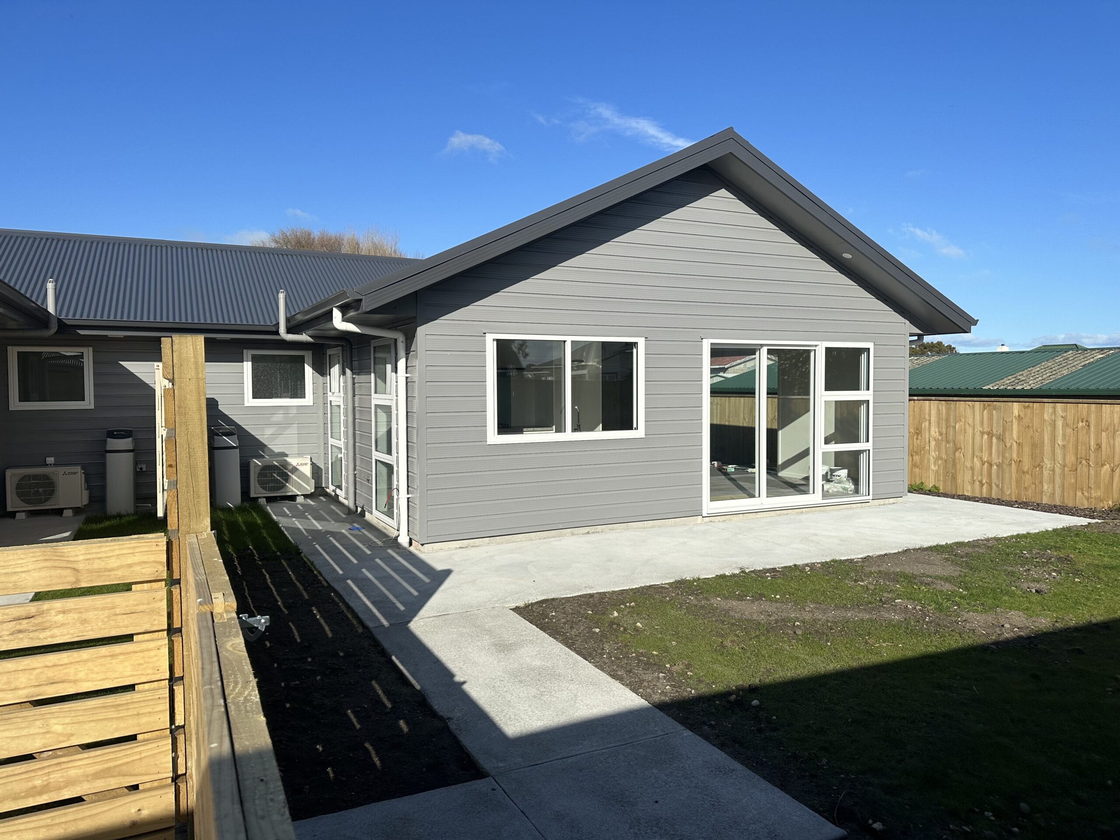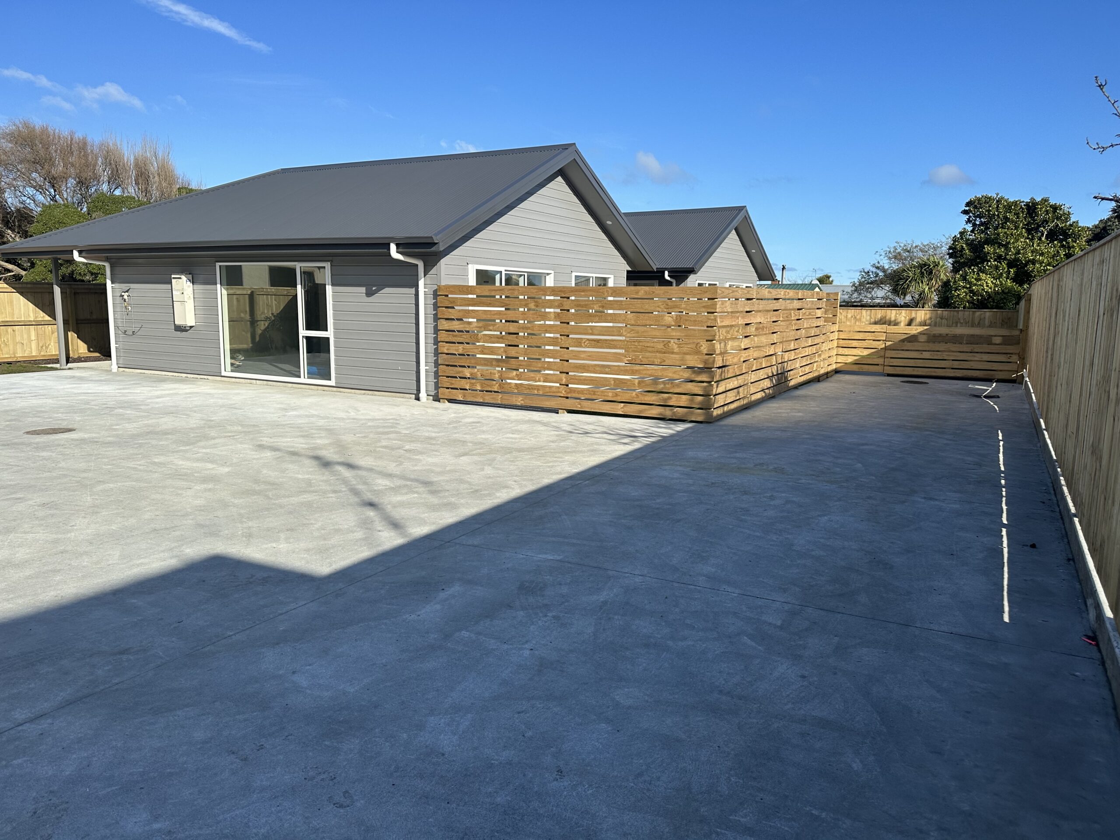
This property was originally purchased as an existing 1950’s 3 bedroom, 1 bathroom stucco property on a 1012m2 section. The property was fully renovated and rented while the resource consent and building consent for developing the property were underway. A 3 bedroom duplex home has been built to the rear of the section. The results are a 3 lot subdivision with 3 rental incomes for our client. Section2 has provided full project management for all resource consent applications, building consent applications, right of way design and installation, service installation, construction of the newbuild duplex home and final fencing and landscaping.
Before
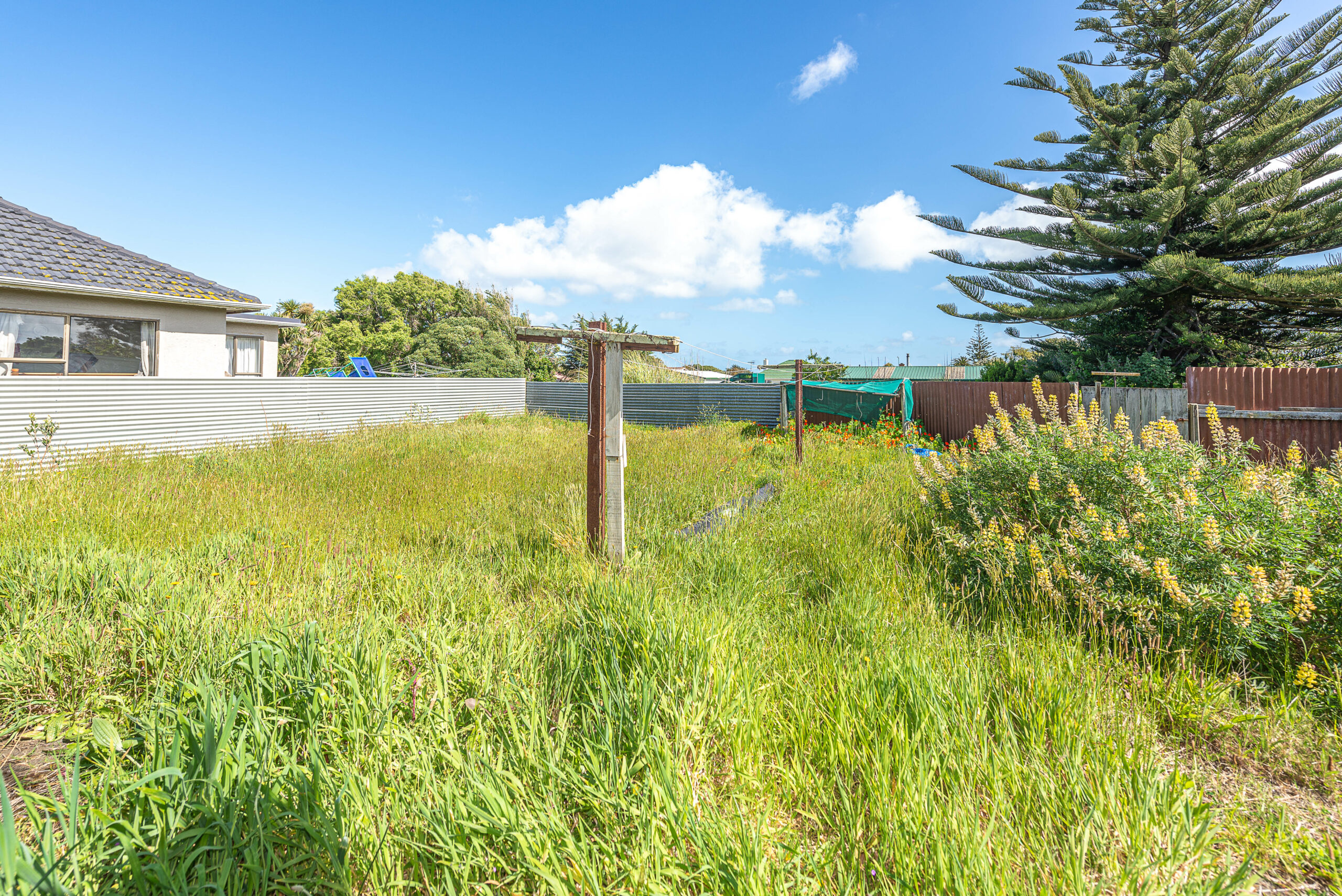
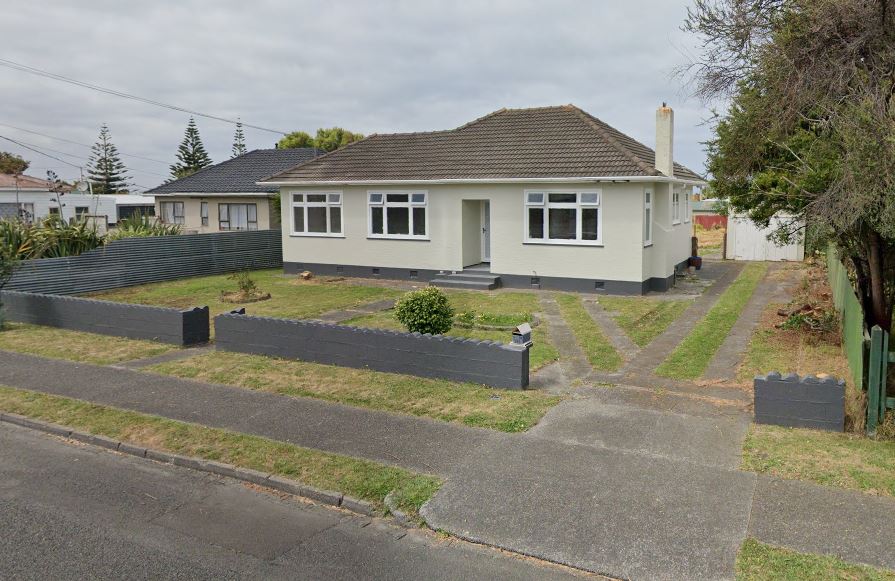
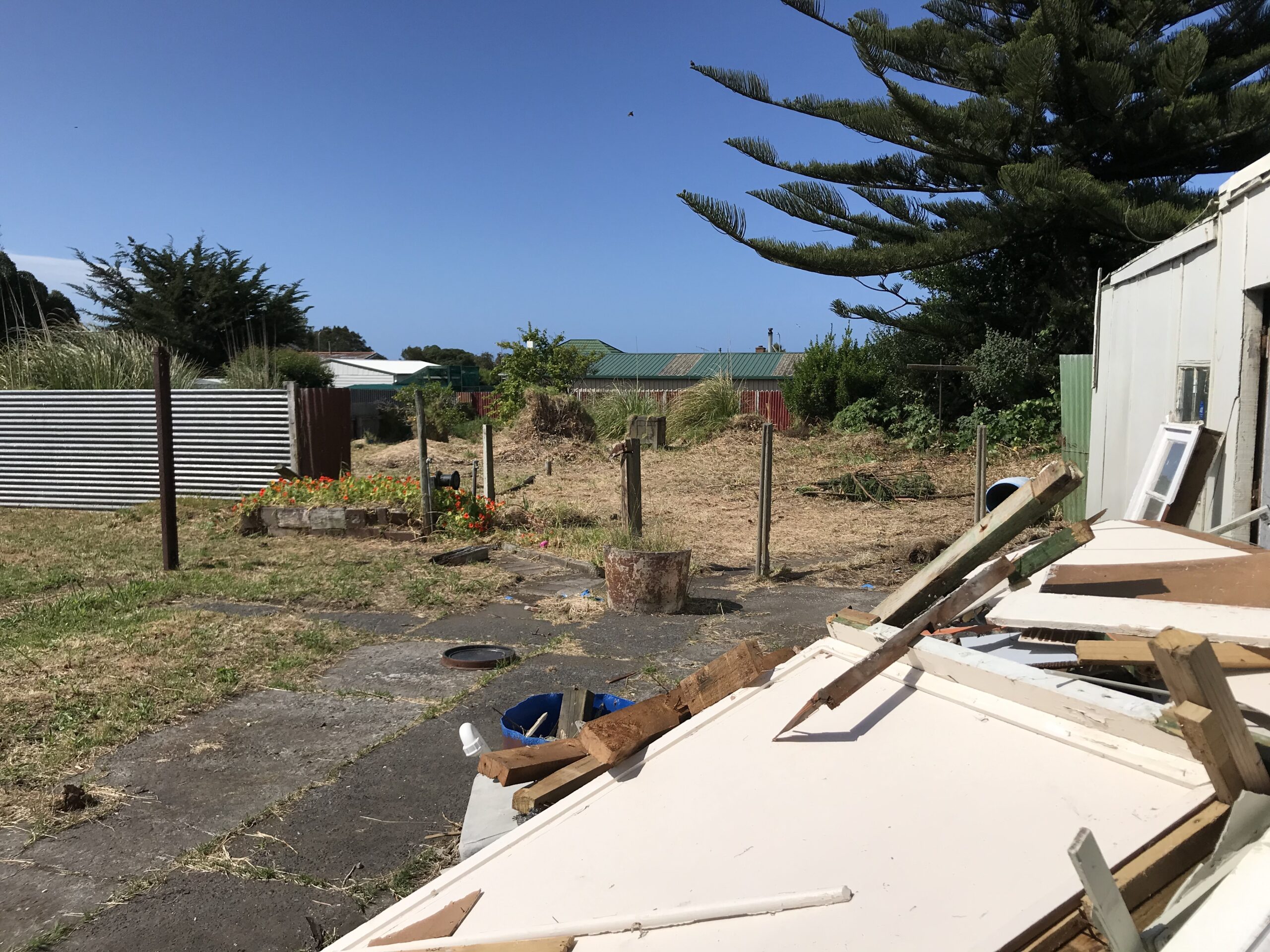
DURING
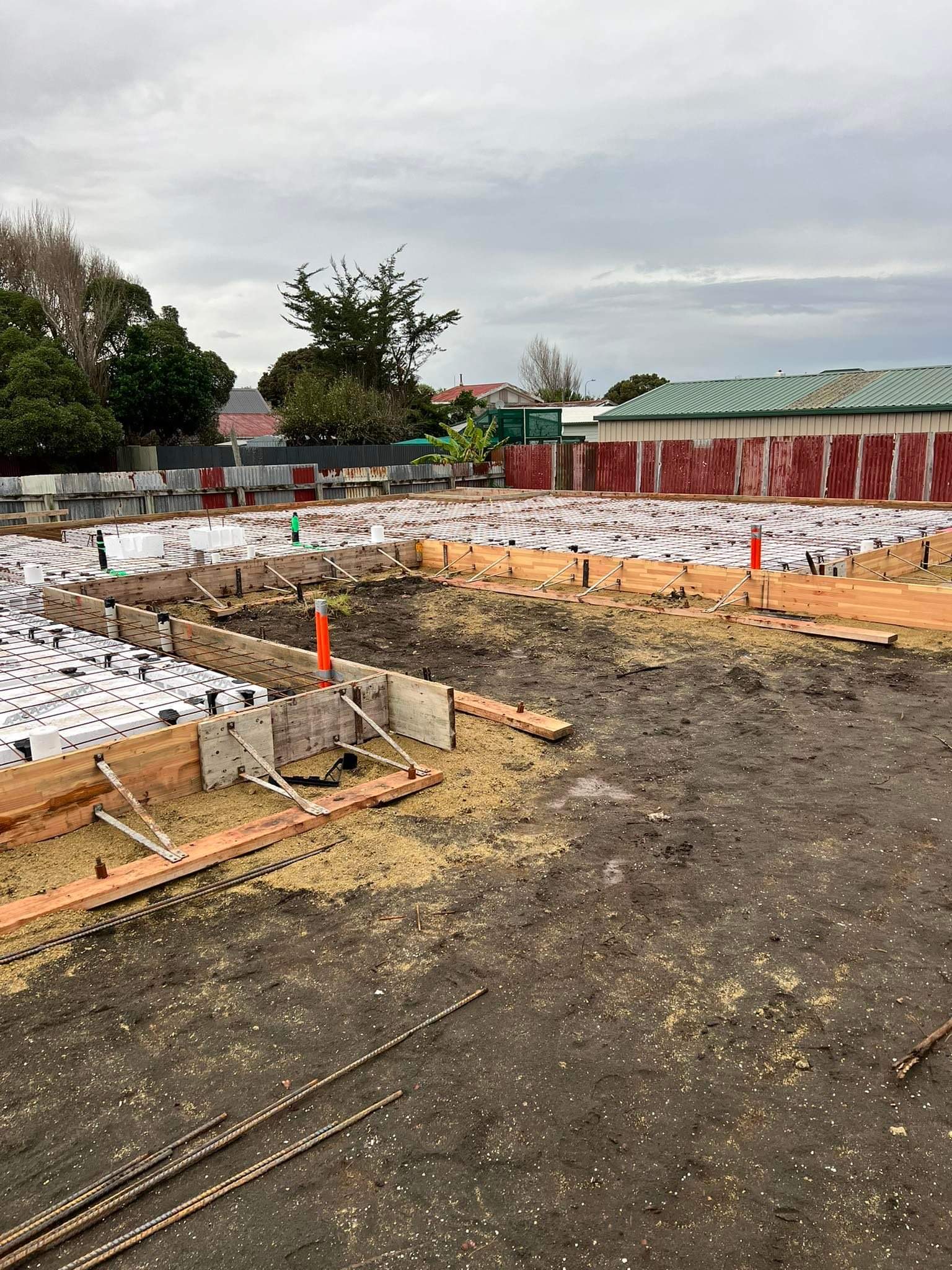
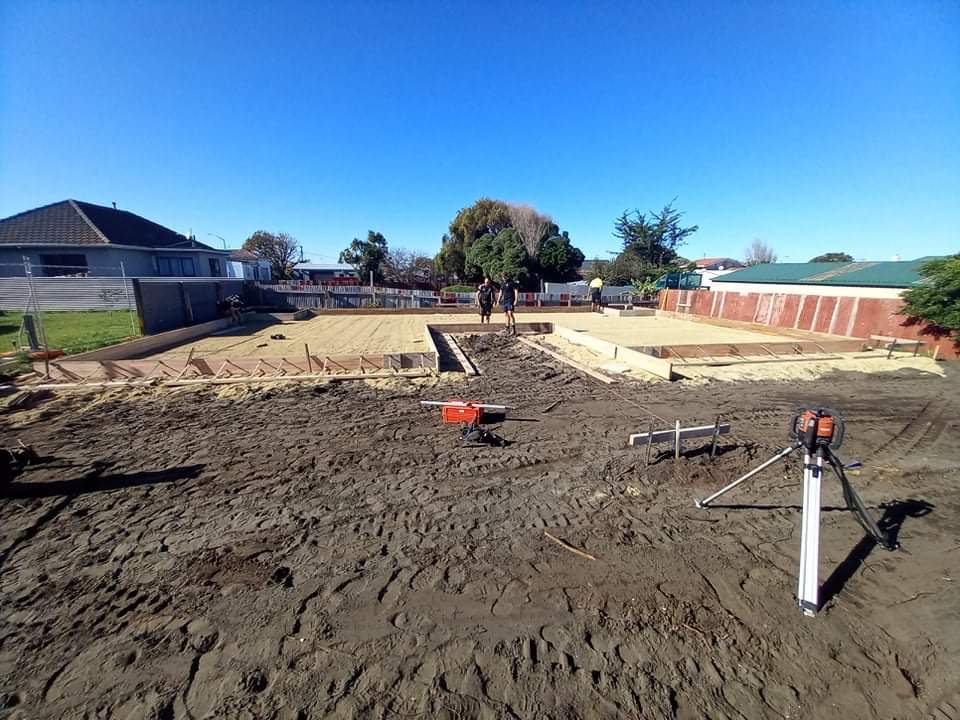
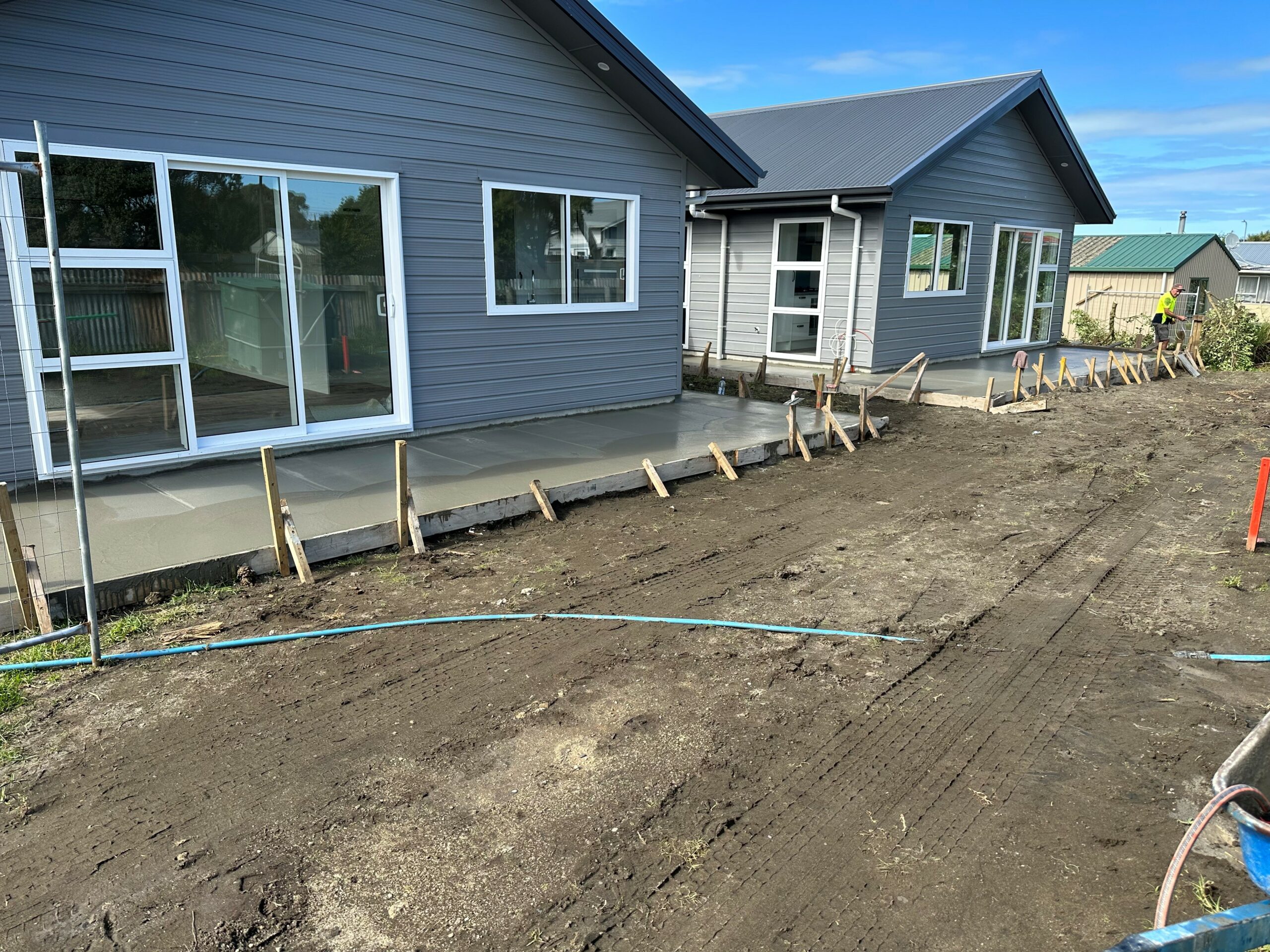
AFTER
