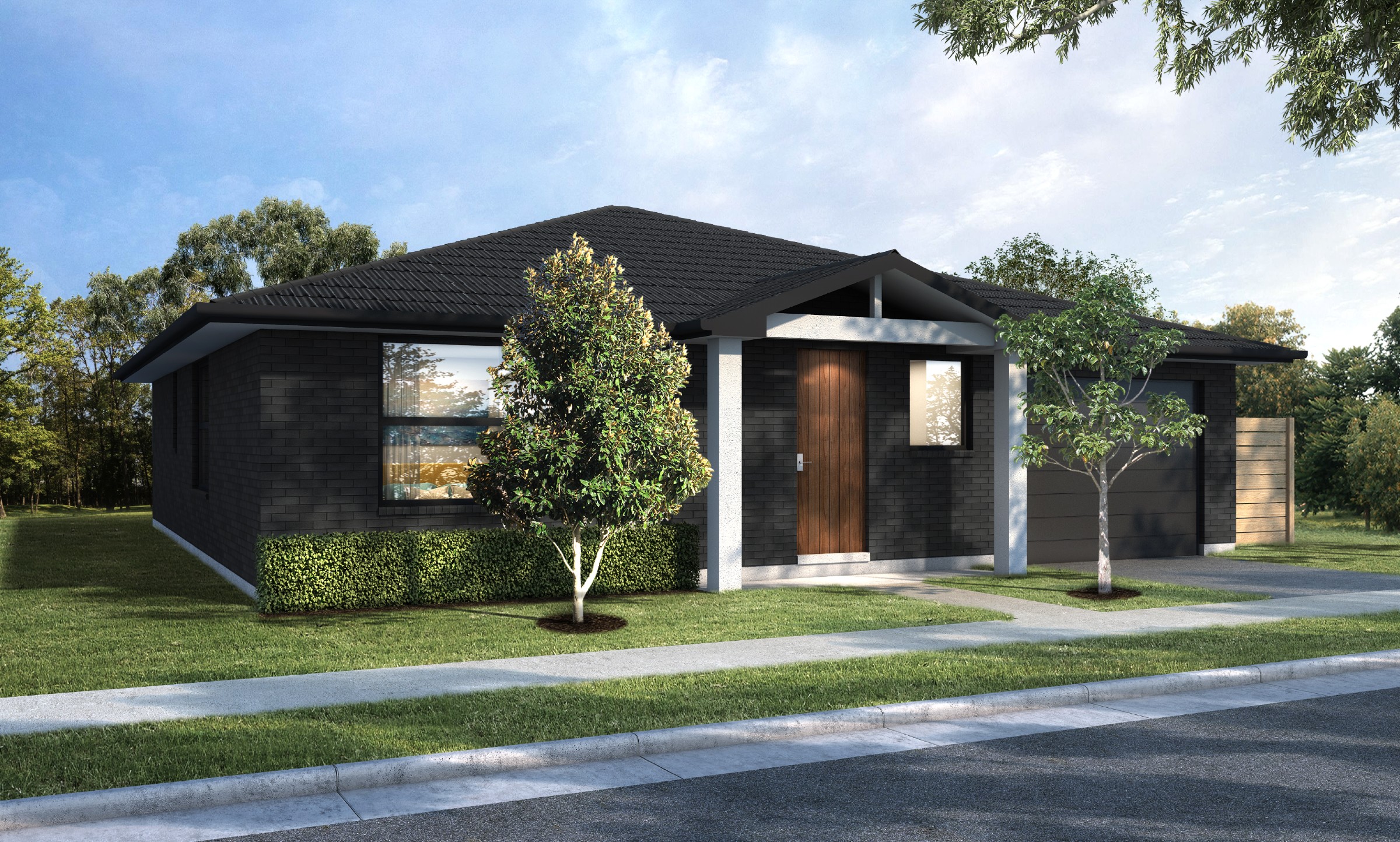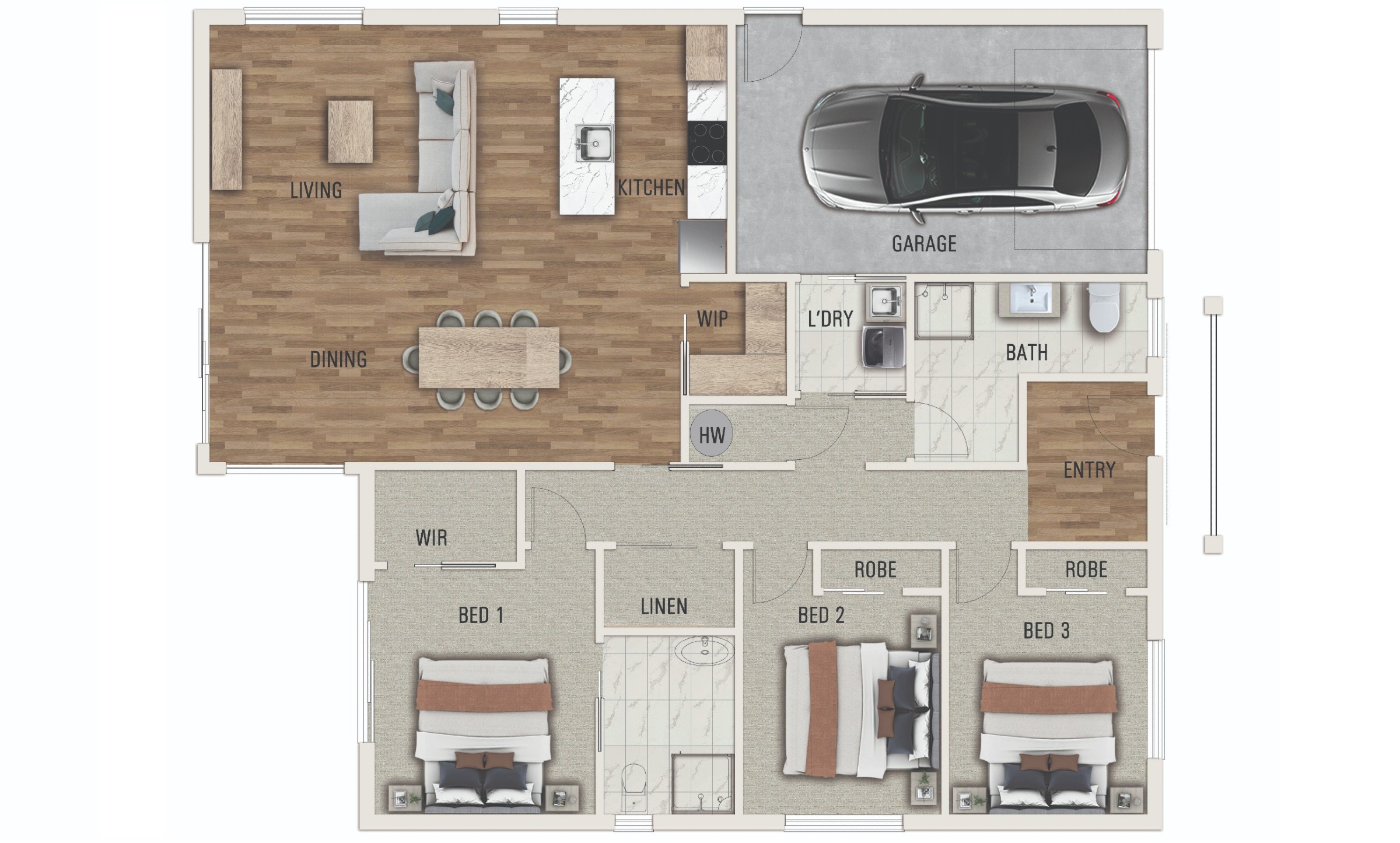3
2
1
1
Floor Area: 165m2
Roof Area: 188m2
Overall Length: 15.4m
Overall Width: 12.3m
Storeys: 1
If you love the classic brick and tile home for its elegance and longevity, you cant go past our Bay Home. Whilst keeping the classic core values in this new build we have revamped the design to give a modern aesthetic so you can have the best of both worlds. Low maintenance is an added bonus, with its mainly brick exterior and aluminium joinery to soffits (avoiding additional cladding above). This together with Gerard roof tiles which deliver exceptional ratings when it comes to fire proofing, storm damage and earthquakes.
Materials we have carefully selected to complete the picture include:
- Brick exterior cladding with Rockcote plaster features
- Exposed truss with raking portico entry
- Gerard roof tile – CF Shake (Highest possible impact resistance rating)
- QPOD earth friendly foundation system
- Godfrey Hirst carpet on 11mm underlay
- Robert Malcolm commercial vinyl planking
- 10mm wall gib and 13mm ceiling gib
- Resene interior and exterior paint
- ecoinsulation wall and ceiling batts
- Double glazed aluminium joinery with low E glass and argon filled
All our homes meet the healthy homes standard and include a modern appliance package, premium insulation to exceed H1 regulations, insulated garage door, floor coverings. kitchen and laundry. For a full specifications brochure please enquire now.



